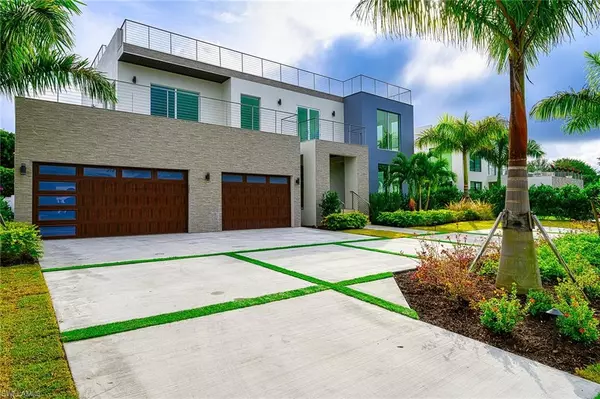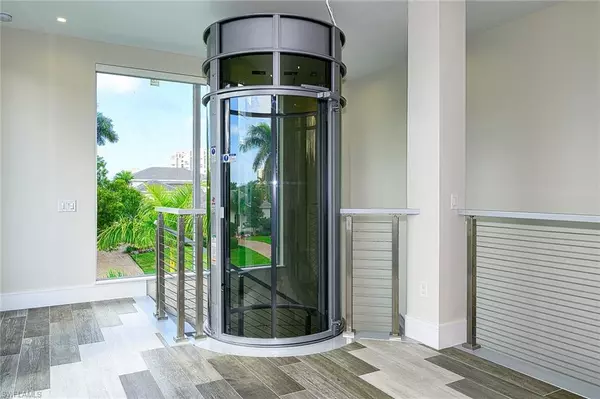For more information regarding the value of a property, please contact us for a free consultation.
3868 Crayton RD Naples, FL 34103
Want to know what your home might be worth? Contact us for a FREE valuation!

Our team is ready to help you sell your home for the highest possible price ASAP
Key Details
Sold Price $5,000,000
Property Type Single Family Home
Sub Type 2 Story,Single Family Residence
Listing Status Sold
Purchase Type For Sale
Square Footage 5,372 sqft
Price per Sqft $930
Subdivision Park Shore
MLS Listing ID 221000283
Sold Date 02/11/22
Bedrooms 4
Full Baths 6
HOA Y/N No
Originating Board Naples
Year Built 2021
Annual Tax Amount $7,677
Tax Year 2020
Lot Size 0.290 Acres
Acres 0.29
Property Description
This spectacular 5372 sq ft home with roof top deck is now ready. This home features 4 bedrooms 6 bathrooms and is perfect for entertaining. The 1st fl has an open living design with beautiful kitchen and living room areas and a guest bedroom. The kitchen has custom cabinets, natural quartzite countertops, gorgeous crushed shell backsplash along with Miele appliances to make this kitchen special. The home also features custom remote controlled blinds. Two sets of pocket sliders access the covered lanai and outdoor kitchen. Outside you will find an inground swimming pool and spa with sun deck. Access the second floor via the pneumatic elevator or custom staircase. All bedrooms on the second floor are en-suite and have access to a balcony directly from each room. The master bedroom has an incredible walk in closet and spa like bathroom. The roof top deck with outdoor kitchen and bath must not be missed. The view is amazing! The home also has a three car garage with storage area. This home is a must see!
Location
State FL
County Collier
Area Park Shore
Rooms
Bedroom Description First Floor Bedroom,Master BR Upstairs
Dining Room Breakfast Bar, Dining - Living, See Remarks
Kitchen Island, Walk-In Pantry
Interior
Interior Features Closet Cabinets, Custom Mirrors, Pantry, Smoke Detectors, Walk-In Closet(s), Wet Bar, Window Coverings
Heating Central Electric, Zoned
Flooring See Remarks, Tile
Equipment Auto Garage Door, Cooktop - Electric, Dishwasher, Disposal, Double Oven, Dryer, Grill - Other, Microwave, Refrigerator/Freezer, Self Cleaning Oven, Smoke Detector, Tankless Water Heater, Wall Oven, Warming Tray, Washer, Wine Cooler
Furnishings Unfurnished
Fireplace No
Window Features Window Coverings
Appliance Electric Cooktop, Dishwasher, Disposal, Double Oven, Dryer, Grill - Other, Microwave, Refrigerator/Freezer, Self Cleaning Oven, Tankless Water Heater, Wall Oven, Warming Tray, Washer, Wine Cooler
Heat Source Central Electric, Zoned
Exterior
Exterior Feature Balcony, Open Porch/Lanai, Built In Grill, Outdoor Kitchen
Parking Features Circular Driveway, Driveway Paved, Attached
Garage Spaces 3.0
Fence Fenced
Pool Pool/Spa Combo, Below Ground, Concrete, Equipment Stays, Electric Heat, Pool Bath
Amenities Available None
Waterfront Description None
View Y/N Yes
View Bay, Landscaped Area
Roof Type Built-Up,Tile
Total Parking Spaces 3
Garage Yes
Private Pool Yes
Building
Lot Description Regular
Building Description Concrete Block,Poured Concrete,Stucco, DSL/Cable Available
Story 2
Water Central
Architectural Style Two Story, Contemporary, Single Family
Level or Stories 2
Structure Type Concrete Block,Poured Concrete,Stucco
New Construction Yes
Schools
Elementary Schools Sea Gate Elementary
Middle Schools Gulfview Middle School
High Schools Naples High School
Others
Pets Allowed Yes
Senior Community No
Tax ID 15956720005
Ownership Single Family
Security Features Smoke Detector(s)
Read Less

Bought with John R Wood Properties



