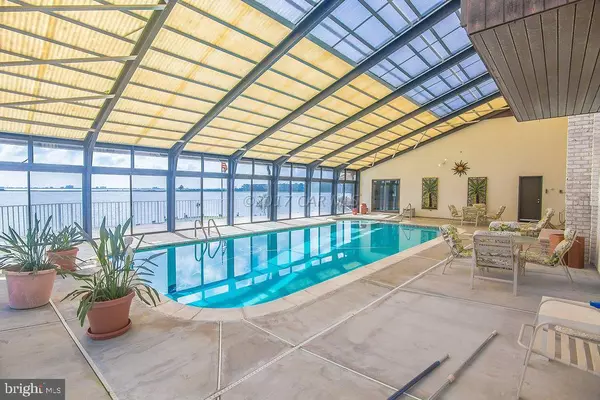For more information regarding the value of a property, please contact us for a free consultation.
83 WOOD DUCK DR Ocean Pines, MD 21811
Want to know what your home might be worth? Contact us for a FREE valuation!

Our team is ready to help you sell your home for the highest possible price ASAP
Key Details
Sold Price $850,000
Property Type Single Family Home
Sub Type Detached
Listing Status Sold
Purchase Type For Sale
Square Footage 3,336 sqft
Price per Sqft $254
Subdivision Ocean Pines - Wood Duck Isle I
MLS Listing ID 1000517272
Sold Date 10/27/17
Style Contemporary
Bedrooms 4
Full Baths 2
Half Baths 1
HOA Fees $231/ann
HOA Y/N Y
Abv Grd Liv Area 3,336
Originating Board CAR
Year Built 1981
Lot Size 0.870 Acres
Acres 0.87
Property Description
Spacious, matchless views of Isle of Wight Bay and Ocean City from every side of this home, entrance hall with separate living and dining rooms, large family room with stone fireplace and wet bar with refrigerator and ice-maker. Full-size, year-round, heated swimming pool with retractable roof. 2000+ sq. ft. area under retractable roof provides inviting space for dining and taking in water views, and includes an additional fireplace. Dock for boating, privacy stemming from being situated on a double lot, fine landscaping, exercise room upstairs, pool table, professionally decorated, part ownership of nearby island. Excellent for family or entertainment of guests, adaptability of home for many interests.
Location
State MD
County Worcester
Area Worcester Ocean Pines
Direction East
Rooms
Other Rooms Living Room, Dining Room, Primary Bedroom, Bedroom 2, Bedroom 3, Kitchen, Family Room, Bedroom 1, Laundry, Office
Interior
Interior Features Entry Level Bedroom, Ceiling Fan(s), Intercom, Sprinkler System, Walk-in Closet(s), Window Treatments, Wine Storage
Hot Water Natural Gas
Heating Heat Pump(s)
Cooling Central A/C
Fireplaces Number 1
Fireplaces Type Wood, Screen
Equipment Dishwasher, Disposal, Dryer, Freezer, Refrigerator, Oven - Wall, Washer
Furnishings No
Fireplace Y
Window Features Insulated,Storm
Appliance Dishwasher, Disposal, Dryer, Freezer, Refrigerator, Oven - Wall, Washer
Exterior
Exterior Feature Balcony, Patio(s)
Garage Spaces 2.0
Pool Indoor
Amenities Available Beach Club, Boat Ramp, Pier/Dock, Golf Course, Pool - Indoor, Marina/Marina Club, Pool - Outdoor, Tennis Courts, Tot Lots/Playground
Water Access Y
View Bay, Water
Roof Type Tile
Porch Balcony, Patio(s)
Road Frontage Public
Garage Y
Building
Lot Description Bulkheaded, Cleared, Cul-de-sac
Story 1.5
Foundation Block, Crawl Space
Sewer Public Sewer
Water Public
Architectural Style Contemporary
Level or Stories 1.5
Additional Building Above Grade
New Construction N
Schools
Elementary Schools Showell
Middle Schools Stephen Decatur
High Schools Stephen Decatur
School District Worcester County Public Schools
Others
Tax ID 111644
Ownership Fee Simple
SqFt Source Estimated
Security Features Security System,Sprinkler System - Indoor
Acceptable Financing Cash, Conventional
Listing Terms Cash, Conventional
Financing Cash,Conventional
Read Less

Bought with James Wilson • Coldwell Banker Bud Church Realty,Inc.



