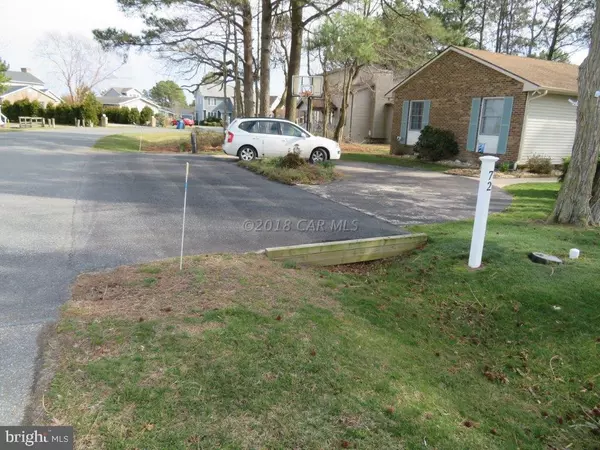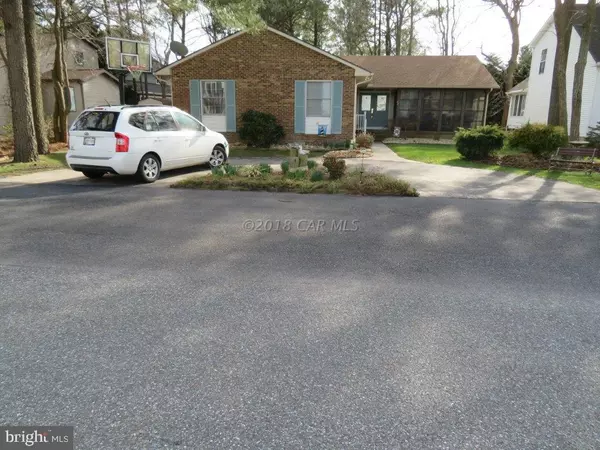For more information regarding the value of a property, please contact us for a free consultation.
72 WHITE SAIL CIR Ocean Pines, MD 21811
Want to know what your home might be worth? Contact us for a FREE valuation!

Our team is ready to help you sell your home for the highest possible price ASAP
Key Details
Sold Price $250,500
Property Type Single Family Home
Sub Type Detached
Listing Status Sold
Purchase Type For Sale
Square Footage 1,776 sqft
Price per Sqft $141
Subdivision Ocean Pines - Newport
MLS Listing ID 1001584406
Sold Date 05/23/18
Style Ranch/Rambler
Bedrooms 3
Full Baths 2
HOA Fees $79/ann
HOA Y/N Y
Abv Grd Liv Area 1,776
Originating Board CAR
Year Built 1984
Lot Size 7,500 Sqft
Acres 0.17
Lot Dimensions 60 x 125
Property Description
Many windows brighten well maintained/never rented 3BR ranch,approx.1800sq.ft.,foyer w/coat closet.Both baths w/heat lamps,extra lg.master over 23' ,Lg.2nd br 17', 3rd br.12' office, Lg. 11' laundry rm w/washtub,w/(1+-yr new dryer),3 yr.new 50gl w/htr&kegerator fridge.Lg.pantry in hall.Eat-in kit,new 2 yr appliances,recessed lighting,granite counters,contemporary backsplash,dishwasher,touchless faucet, builtin micro,disp.dbl.oven,fridge w/bottom freezer/water/ice dispenser,smoothtop range,3 lazy susan's,lower pull out shelving cabinets,cabinet fronts refinished w/new knobs.LR w/pellet stove,patio dr leads to 15' 3season rm leading outdoors.Formal DR to HUGE 36.6' x 12'.6 rear patio,cleared rear yard,shed w/elec&bench,5ceiling fans,6/15 new TRANE HVAC,3/13new archt.roof,circle 5car driveway
Location
State MD
County Worcester
Area Worcester Ocean Pines
Rooms
Other Rooms Living Room, Dining Room, Primary Bedroom, Bedroom 2, Bedroom 3, Kitchen, Office, Workshop
Basement Sump Pump
Interior
Interior Features Entry Level Bedroom, Ceiling Fan(s), Upgraded Countertops, Window Treatments, Wood Stove
Hot Water Electric
Heating Other, Heat Pump(s), Wood Burn Stove
Cooling Central A/C
Equipment Dishwasher, Disposal, Dryer, Microwave, Oven/Range - Electric, Icemaker, Refrigerator, Washer
Furnishings No
Appliance Dishwasher, Disposal, Dryer, Microwave, Oven/Range - Electric, Icemaker, Refrigerator, Washer
Heat Source Wood
Exterior
Exterior Feature Enclosed, Patio(s), Porch(es)
Utilities Available Cable TV
Amenities Available Beach Club, Boat Ramp, Club House, Golf Course, Pool - Indoor, Marina/Marina Club, Pool - Outdoor, Tennis Courts, Tot Lots/Playground, Security
Water Access N
Roof Type Architectural Shingle,Other
Porch Enclosed, Patio(s), Porch(es)
Road Frontage Public
Garage N
Building
Lot Description Cleared, Trees/Wooded
Story 1
Foundation Block, Crawl Space
Sewer Public Sewer
Water Public
Architectural Style Ranch/Rambler
Level or Stories 1
Additional Building Above Grade
New Construction N
Schools
Elementary Schools Showell
Middle Schools Stephen Decatur
High Schools Stephen Decatur
School District Worcester County Public Schools
Others
Tax ID 061760
Ownership Fee Simple
SqFt Source Estimated
Acceptable Financing Conventional
Listing Terms Conventional
Financing Conventional
Read Less

Bought with Cindy Poremski • Berkshire Hathaway HomeServices PenFed Realty - OP



