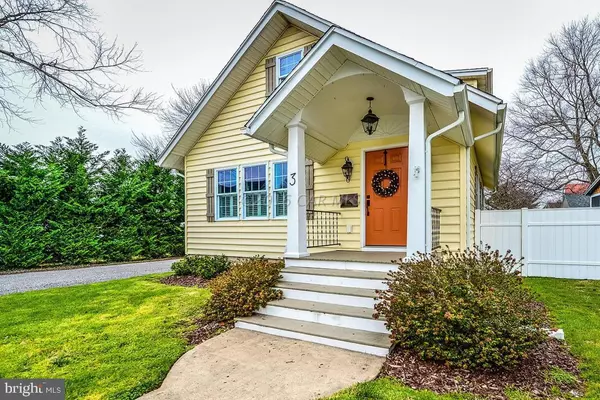For more information regarding the value of a property, please contact us for a free consultation.
3 GRACE ST Berlin, MD 21811
Want to know what your home might be worth? Contact us for a FREE valuation!

Our team is ready to help you sell your home for the highest possible price ASAP
Key Details
Sold Price $268,900
Property Type Single Family Home
Sub Type Detached
Listing Status Sold
Purchase Type For Sale
Square Footage 1,681 sqft
Price per Sqft $159
Subdivision Henrys Mill
MLS Listing ID 1000521214
Sold Date 04/15/16
Style Cape Cod
Bedrooms 3
Full Baths 2
Half Baths 2
HOA Y/N N
Abv Grd Liv Area 1,681
Originating Board CAR
Year Built 1940
Lot Size 6,500 Sqft
Acres 0.15
Property Description
Saving Grace to Amazing Grace!!Welcome to 3 Grace Street! This lovingly remodeled 1940 Cape Cod boasts upgrades and charm galore! Fully remodeled down to the studs including new electric, plumbing, insulation, windows and siding Enjoy a custom kitchen with granite counter tops, stainless appliances, wine chiller, soft close doors and pantry. Great open floor plan. Custom tile in bathrooms, custom closet, crown molding, dual zone heating and air, original hardwood floors, sliding doors with built-in blinds, plantation shutters. The list goes on!! Enjoy entertaining on the covered outdoor patio. Deck has electric/remote operated awning. Brand new garage with bonus room/guest quarters with half bath. Too many upgrades to mention. This is a must see in Historic downtown Berlin!
Location
State MD
County Worcester
Area Worcester West Of Rt-113
Rooms
Other Rooms Living Room, Dining Room, Primary Bedroom, Bedroom 2, Kitchen, Bedroom 1, Laundry, Maid/Guest Quarters, Office, Workshop
Basement Full
Interior
Interior Features Entry Level Bedroom, Ceiling Fan(s), Chair Railings, Crown Moldings, Upgraded Countertops, Walk-in Closet(s), Window Treatments, Wine Storage, Wood Stove
Hot Water Electric
Heating Forced Air, Heat Pump(s), Zoned
Cooling Central A/C
Equipment Dishwasher, Dryer, Microwave, Oven/Range - Electric, Refrigerator, Washer
Furnishings No
Window Features Insulated,Screens
Appliance Dishwasher, Dryer, Microwave, Oven/Range - Electric, Refrigerator, Washer
Heat Source Electric
Exterior
Exterior Feature Deck(s), Patio(s), Porch(es)
Parking Features Garage Door Opener
Garage Spaces 1.0
Utilities Available Cable TV
Water Access N
Roof Type Architectural Shingle
Porch Deck(s), Patio(s), Porch(es)
Road Frontage Public
Garage Y
Building
Lot Description Cleared
Story 1.5
Foundation Block, Crawl Space
Sewer Public Sewer
Water Public
Architectural Style Cape Cod
Level or Stories 1.5
Additional Building Above Grade
New Construction N
Schools
Elementary Schools Buckingham
Middle Schools Stephen Decatur
High Schools Stephen Decatur
School District Worcester County Public Schools
Others
Tax ID 029492
Ownership Fee Simple
SqFt Source Estimated
Acceptable Financing Conventional
Listing Terms Conventional
Financing Conventional
Read Less

Bought with Lois E Shockley • Sheppard Realty Inc



