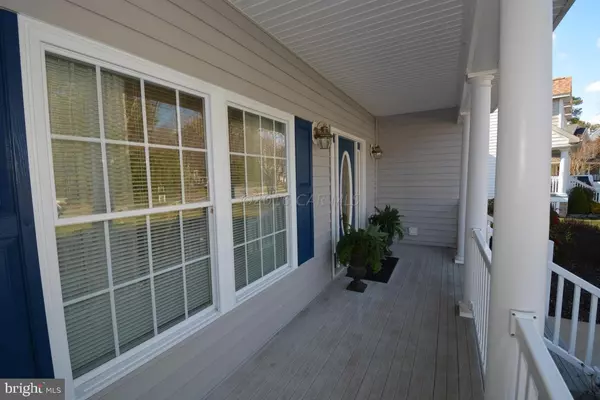For more information regarding the value of a property, please contact us for a free consultation.
9826 WINDING TRAIL DR Ocean City, MD 21842
Want to know what your home might be worth? Contact us for a FREE valuation!

Our team is ready to help you sell your home for the highest possible price ASAP
Key Details
Sold Price $420,000
Property Type Single Family Home
Sub Type Detached
Listing Status Sold
Purchase Type For Sale
Square Footage 2,830 sqft
Price per Sqft $148
Subdivision Whispering Woods
MLS Listing ID 1000522488
Sold Date 08/01/16
Style Other
Bedrooms 4
Full Baths 3
Half Baths 1
HOA Fees $32/ann
HOA Y/N Y
Abv Grd Liv Area 2,830
Originating Board CAR
Year Built 2002
Lot Size 10,878 Sqft
Acres 0.25
Lot Dimensions 66x125x107x125
Property Description
Come see this 4 BDRM, 3.5 BA located in the Whispering Woods neighborhood. When walking in the front door,the 1st things you notice are the beautiful wooden floors, cathedral ceiling & the unique design of the entryway. Let your eyes roam to the beautiful stairway & open upstairs hallway. The dining area to your right-you try to take it all in and you think,this can be mine. Walk thru to the kitchen with it's breakfast bar & sunshine streaming in through the windows. Walk into your 3 season rm & relax looking over the water. The true southern exposure envelopes the rear deck & fills the home w/sunlight. Home has a 2-car garage w/over-sized 4th bedroom for family/friends, small neighborhood to enjoy walks & bike rides. Great West OC location. Now is the time to Invest In The Beach Lifestyle
Location
State MD
County Worcester
Area West Ocean City (85)
Direction South
Interior
Interior Features Entry Level Bedroom, Ceiling Fan(s), Skylight(s), Window Treatments
Hot Water Electric
Heating Forced Air
Cooling Central A/C
Fireplaces Number 1
Fireplaces Type Gas/Propane
Equipment Dishwasher, Disposal, Dryer, Microwave, Oven/Range - Gas, Refrigerator, Washer
Furnishings No
Fireplace Y
Window Features Skylights,Insulated,Screens
Appliance Dishwasher, Disposal, Dryer, Microwave, Oven/Range - Gas, Refrigerator, Washer
Heat Source Natural Gas
Exterior
Exterior Feature Deck(s), Porch(es)
Parking Features Garage Door Opener
Garage Spaces 2.0
Utilities Available Cable TV
Amenities Available Other, Pool - Outdoor
Water Access Y
View Pond, Water
Roof Type Architectural Shingle
Porch Deck(s), Porch(es)
Road Frontage Public
Garage Y
Building
Lot Description Cleared
Story 2
Foundation Block, Crawl Space
Sewer Public Sewer
Water Public
Architectural Style Other
Level or Stories 2
Additional Building Above Grade
Structure Type Cathedral Ceilings
New Construction N
Schools
Elementary Schools Ocean City
Middle Schools Stephen Decatur
High Schools Stephen Decatur
School District Worcester County Public Schools
Others
Tax ID 388546
Ownership Fee Simple
SqFt Source Estimated
Acceptable Financing Conventional
Listing Terms Conventional
Financing Conventional
Read Less

Bought with Holly Campbell • Coldwell Banker Realty



