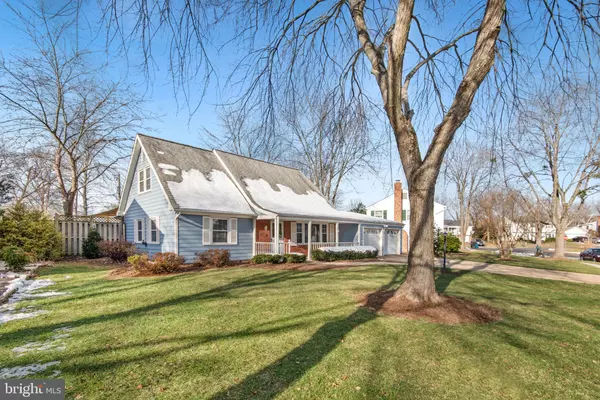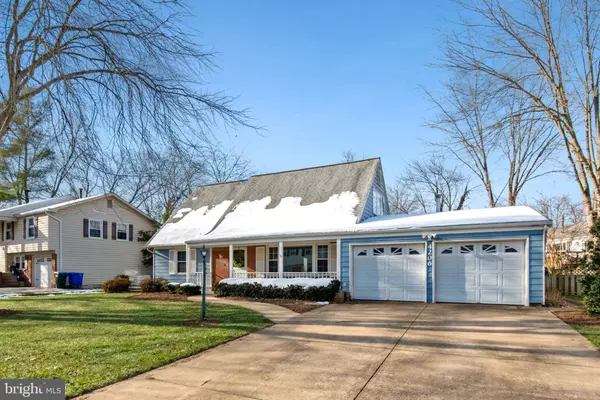For more information regarding the value of a property, please contact us for a free consultation.
4206 MAYPORT LN Fairfax, VA 22033
Want to know what your home might be worth? Contact us for a FREE valuation!

Our team is ready to help you sell your home for the highest possible price ASAP
Key Details
Sold Price $665,000
Property Type Single Family Home
Sub Type Detached
Listing Status Sold
Purchase Type For Sale
Square Footage 1,832 sqft
Price per Sqft $362
Subdivision Greenbriar
MLS Listing ID VAFX2040988
Sold Date 02/04/22
Style Cape Cod
Bedrooms 4
Full Baths 2
HOA Y/N N
Abv Grd Liv Area 1,832
Originating Board BRIGHT
Year Built 1969
Annual Tax Amount $6,371
Tax Year 2021
Lot Size 10,257 Sqft
Acres 0.24
Property Description
The terrific established neighborhood of Greenbriar is so close to all Northern Virginia points! Charming Cape Cod layout with a noteworthy Great Room addition! The Kitchen, Dining, and Great Room area - where all gather for easy daily living. Great Room, set under a vaulted ceiling with ceiling fan, serves as a spacious entertainment setting AND a fun gathering spot. A rustic wood stove sits in a flagstone-accent nook. Tri-panel window plus big slider door let the natural light pour in. Take the party outside to the open sun deck that overlooks the flat backyard with plenty of space for fun and games. Shed with electricity. Fenced Yard. Only carpet is on the stairs/upper hall - easy living hardwood, engineered hardwood, and luxury vinyl plank floors throughout. 2015 Roof and Windows. Updated Baths. The rare double garage is extra deep offering wonderful storage or workshop area.
Location
State VA
County Fairfax
Zoning 131
Rooms
Other Rooms Living Room, Dining Room, Bedroom 2, Bedroom 3, Bedroom 4, Kitchen, Bedroom 1, Great Room
Main Level Bedrooms 2
Interior
Interior Features Cedar Closet(s), Ceiling Fan(s), Entry Level Bedroom, Family Room Off Kitchen, Tub Shower, Upgraded Countertops, Walk-in Closet(s), Solar Tube(s), Wood Floors
Hot Water Natural Gas
Heating Central, Forced Air
Cooling Central A/C, Ceiling Fan(s)
Flooring Ceramic Tile, Engineered Wood, Hardwood, Luxury Vinyl Plank
Equipment Cooktop, Dishwasher, Disposal, Dryer - Front Loading, Exhaust Fan, Humidifier, Oven - Single, Range Hood, Refrigerator, Washer - Front Loading, Washer/Dryer Stacked
Window Features Replacement
Appliance Cooktop, Dishwasher, Disposal, Dryer - Front Loading, Exhaust Fan, Humidifier, Oven - Single, Range Hood, Refrigerator, Washer - Front Loading, Washer/Dryer Stacked
Heat Source Natural Gas
Laundry Main Floor
Exterior
Exterior Feature Deck(s)
Parking Features Additional Storage Area, Garage - Front Entry, Garage Door Opener, Inside Access, Oversized
Garage Spaces 4.0
Fence Rear
Water Access N
Roof Type Architectural Shingle
Accessibility Level Entry - Main
Porch Deck(s)
Attached Garage 2
Total Parking Spaces 4
Garage Y
Building
Lot Description Landscaping
Story 2
Foundation Slab
Sewer Public Sewer
Water Public
Architectural Style Cape Cod
Level or Stories 2
Additional Building Above Grade, Below Grade
New Construction N
Schools
Elementary Schools Greenbriar East
Middle Schools Rocky Run
High Schools Chantilly
School District Fairfax County Public Schools
Others
Senior Community No
Tax ID 0454 03370016
Ownership Fee Simple
SqFt Source Assessor
Special Listing Condition Standard
Read Less

Bought with Nicholas DeGarmo • Weichert, REALTORS



