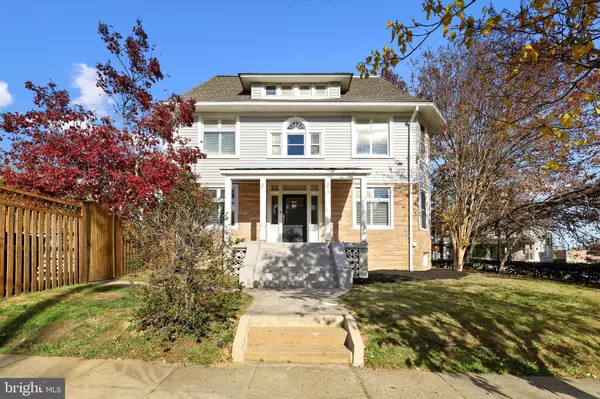For more information regarding the value of a property, please contact us for a free consultation.
1401 DELAFIELD PL NW Washington, DC 20011
Want to know what your home might be worth? Contact us for a FREE valuation!

Our team is ready to help you sell your home for the highest possible price ASAP
Key Details
Sold Price $1,180,000
Property Type Single Family Home
Sub Type Detached
Listing Status Sold
Purchase Type For Sale
Square Footage 2,638 sqft
Price per Sqft $447
Subdivision 16Th Street Heights
MLS Listing ID DCDC2020424
Sold Date 02/04/22
Style Victorian
Bedrooms 5
Full Baths 4
Half Baths 1
HOA Y/N N
Abv Grd Liv Area 1,884
Originating Board BRIGHT
Year Built 1907
Annual Tax Amount $5,805
Tax Year 2021
Lot Size 3,206 Sqft
Acres 0.07
Property Description
This must-see gorgeous 5BR/4.5BA Victorianhome is light-filled, boasts updatesgalore, and has an amazing outdoor space in the highly desirable 16th Street Heights. This home sits on a quiet corner lot and has a gorgeous front and side lawn, a welcoming front porch, a delightful deck, anda fully fenced private backyard complete with a hot tub. This impressive four-level home has theperfect blend of classic architecture as well as elegant modern finishes and has been thoughtfully updated top-to-bottom. This charming home features a grand center-foyer layout with modern lighting that opens to a living room and formal dining room overlooking a stunning hardwood staircase with elegant trim work, an updated well-appointed chef's kitchen that is sure to impress, and a powder room. A deck off the kitchen that opens to the backyard completes this level. The upper-level hosts three bedrooms and two full baths. The bedrooms have wallsofwindows to enjoy naturalsunlight and views. In addition, there is an elegant balcony that is connected to two rooms to enjoy the outdoors. The primary bedroom has an attached bath with enhanced fixtures including a blue tooth-enabledfan with speakers. The fourth level hosts two bedrooms and a full bath. The fully finished walk-up basement hosts additionalspace for recreation, a bonus room, and a full bath, as well as a utility room/laundry. New HVAC and hot water heater. The home's outdoor space is sure to be a favoritespot to relax and entertain.Ample street parking.Close to Rock Creek Park, as well as easy access to tons of shopping, the new development at the old Walter Reed complex with retail options and a newWhole Foods, two new planned schools, restaurants, and easy commuting options to enjoy the best of downtown.Centrally located with quick access to Rt 29, Columbia Heights Metro, and multiple bus stops. Don't miss this gorgeous renovation in the heart of 16th Street Heights!
Location
State DC
County Washington
Zoning R-16
Rooms
Other Rooms Living Room, Dining Room, Kitchen, Foyer, Laundry, Other, Recreation Room, Utility Room, Bonus Room, Half Bath
Basement Connecting Stairway, Fully Finished, Walkout Stairs
Interior
Interior Features Built-Ins, Carpet, Ceiling Fan(s), Chair Railings, Crown Moldings, Dining Area, Floor Plan - Traditional, Formal/Separate Dining Room, Kitchen - Gourmet, Pantry, Primary Bath(s), Recessed Lighting, Soaking Tub, Stall Shower, Store/Office, Upgraded Countertops, Walk-in Closet(s), Window Treatments, Wood Floors, Other
Hot Water Natural Gas
Heating Forced Air
Cooling Central A/C
Flooring Carpet, Hardwood, Vinyl
Fireplaces Number 1
Equipment Cooktop, Dishwasher, Disposal, Exhaust Fan, Icemaker, Microwave, Refrigerator, Stainless Steel Appliances, Water Heater
Fireplace Y
Appliance Cooktop, Dishwasher, Disposal, Exhaust Fan, Icemaker, Microwave, Refrigerator, Stainless Steel Appliances, Water Heater
Heat Source Natural Gas
Laundry Basement, Lower Floor
Exterior
Exterior Feature Balcony, Deck(s), Porch(es)
Water Access N
Accessibility None
Porch Balcony, Deck(s), Porch(es)
Garage N
Building
Story 3
Foundation Other
Sewer Public Sewer
Water Public
Architectural Style Victorian
Level or Stories 3
Additional Building Above Grade, Below Grade
New Construction N
Schools
Elementary Schools West Education Campus
Middle Schools Deal
High Schools Roosevelt High School At Macfarland
School District District Of Columbia Public Schools
Others
Senior Community No
Tax ID 2709//0033
Ownership Fee Simple
SqFt Source Assessor
Horse Property N
Special Listing Condition Standard
Read Less

Bought with Robin Goelman • Donna Kerr Group



