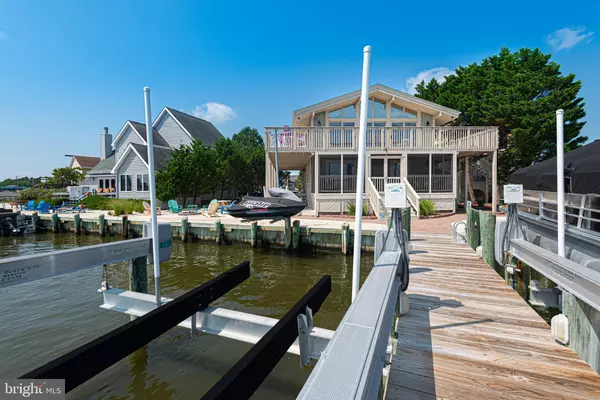For more information regarding the value of a property, please contact us for a free consultation.
35 HARBORVIEW DR Ocean Pines, MD 21811
Want to know what your home might be worth? Contact us for a FREE valuation!

Our team is ready to help you sell your home for the highest possible price ASAP
Key Details
Sold Price $920,000
Property Type Single Family Home
Sub Type Detached
Listing Status Sold
Purchase Type For Sale
Square Footage 1,872 sqft
Price per Sqft $491
Subdivision Ocean Pines - Newport
MLS Listing ID MDWO2001208
Sold Date 02/01/22
Style Contemporary
Bedrooms 4
Full Baths 2
HOA Fees $134/ann
HOA Y/N Y
Abv Grd Liv Area 1,872
Originating Board BRIGHT
Year Built 1973
Annual Tax Amount $4,700
Tax Year 2021
Lot Size 0.290 Acres
Acres 0.29
Property Description
It's all about the view! Enjoy your own Beach Home. Get the feeling of being on open water and looking out to breathtaking River Views and Ocean City Skyline. Spacious Point lot in Ocean Pines. Beautifully remodeled and updated beach house in Ocean Pines, on the St Martins River with spectacular, panoramic views of the beautiful skyline of Ocean City. This home is perfect for entertaining, indoors and outdoors. Huge wrap around upper deck with panoramic views. Formal living room and dining room w/ cathedral ceilings, kitchen primary and bedroom and bath on upper level. Lower level features family room and 3 additional bedrooms. Imagine your own beach setting with beautiful hardscaped patio and walkways. 2 boat lifts , one 15K lbs and one 10K lbs and 2 Jet ski lifts with 200+/- Ft of Bulkhead with room for all of you your water sports toys. You must see to believe beautiful beach home. Home Warranty. Pre-inspected, home in excellent condition. Furniture Negotiable.
Location
State MD
County Worcester
Area Worcester Ocean Pines
Zoning R-3
Rooms
Other Rooms Living Room, Dining Room, Primary Bedroom, Bedroom 2, Bedroom 3, Bedroom 4, Kitchen, Family Room, Foyer, Primary Bathroom
Main Level Bedrooms 3
Interior
Interior Features Entry Level Bedroom, Ceiling Fan(s), Window Treatments
Hot Water Electric
Heating Heat Pump(s)
Cooling Central A/C
Flooring Engineered Wood, Carpet
Equipment Dishwasher, Disposal, Dryer, Microwave, Oven/Range - Electric, Refrigerator, Washer
Furnishings No
Fireplace N
Window Features Insulated
Appliance Dishwasher, Disposal, Dryer, Microwave, Oven/Range - Electric, Refrigerator, Washer
Heat Source Electric
Laundry Has Laundry, Lower Floor
Exterior
Exterior Feature Deck(s), Screened, Wrap Around
Garage Spaces 4.0
Utilities Available Cable TV
Amenities Available Beach Club, Boat Ramp, Club House, Golf Course, Pool - Indoor, Marina/Marina Club, Pool - Outdoor, Tennis Courts, Tot Lots/Playground
Water Access Y
View River, Water
Roof Type Architectural Shingle
Accessibility None
Porch Deck(s), Screened, Wrap Around
Road Frontage Public
Total Parking Spaces 4
Garage N
Building
Lot Description Bulkheaded, Cul-de-sac
Story 2
Foundation Pillar/Post/Pier, Pilings, Crawl Space
Sewer Public Sewer
Water Public
Architectural Style Contemporary
Level or Stories 2
Additional Building Above Grade
New Construction N
Schools
Elementary Schools Showell
Middle Schools Stephen Decatur
High Schools Stephen Decatur
School District Worcester County Public Schools
Others
HOA Fee Include Common Area Maintenance,Management,Road Maintenance,Snow Removal
Senior Community No
Tax ID 03-039196
Ownership Fee Simple
SqFt Source Estimated
Acceptable Financing Conventional
Horse Property N
Listing Terms Conventional
Financing Conventional
Special Listing Condition Standard
Read Less

Bought with Bernadette Dawson • Black Dog Realty, LLC



