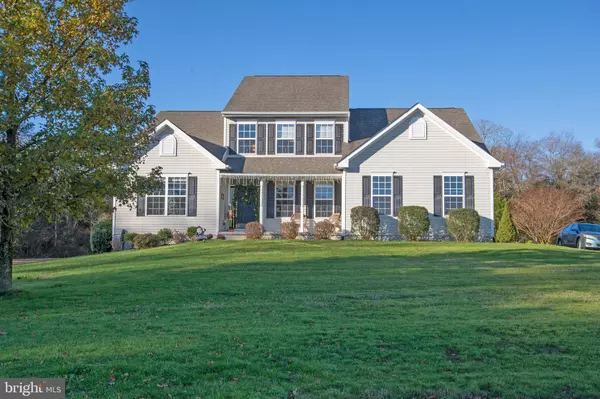For more information regarding the value of a property, please contact us for a free consultation.
11412 EAGLE RUN Lincoln, DE 19960
Want to know what your home might be worth? Contact us for a FREE valuation!

Our team is ready to help you sell your home for the highest possible price ASAP
Key Details
Sold Price $430,000
Property Type Single Family Home
Sub Type Detached
Listing Status Sold
Purchase Type For Sale
Square Footage 4,430 sqft
Price per Sqft $97
Subdivision Wind Dancer
MLS Listing ID DESU2011326
Sold Date 01/28/22
Style Colonial
Bedrooms 4
Full Baths 2
Half Baths 1
HOA Fees $41/ann
HOA Y/N Y
Abv Grd Liv Area 2,570
Originating Board BRIGHT
Year Built 2007
Annual Tax Amount $1,702
Tax Year 2021
Lot Size 0.850 Acres
Acres 0.85
Lot Dimensions 81.00 x 270.00
Property Description
Well maintained two story home in popular "Wind Dancer". Just a few minute drive to Coastal Highway, the Delaware Bays, and the Ocean resort areas. Four bedrooms, two full baths and a powder room with main level owners suite. Home was built in 2007 but is in great condition. Traditional first level floor plan with formal living room and formal dining area for over flow guests but has a nice open feeling. Kitchen with granite counter tops, stainless appliances, tile back splash, upgraded cabinets, and newer flooring. Gathering room is the perfect spot for seasonal holiday parties and has a stone gas fire place. Sun room with lots of natural sun light is perfect for an afternoon "nap", reading a good book, or enjoying your favorite beverage. Main level owners suite has a full private bath with shower stall, soaking tub, double bowl vanity, & walk in closet. Upper level guest bedrooms and full guest bath. Full basement for storage. Two car attached garage. This home is located on a cul de sac and has a very private large landscaped yard with a storage shed. Rear patio with hot tub for outside relaxation. Enough space to enjoy an organic garden and add some additional flower beds. On site well & septic. Delaware Electric Co-Op. Located close to the town of Milton for shopping, pubs, and community events.
Location
State DE
County Sussex
Area Cedar Creek Hundred (31004)
Zoning AR-1
Direction East
Rooms
Basement Full
Main Level Bedrooms 4
Interior
Interior Features Breakfast Area, Carpet, Ceiling Fan(s), Dining Area, Entry Level Bedroom, Floor Plan - Traditional, Primary Bath(s), Recessed Lighting, Stall Shower, Tub Shower, Upgraded Countertops, Walk-in Closet(s)
Hot Water Propane
Heating Forced Air
Cooling Central A/C
Flooring Carpet, Ceramic Tile, Hardwood
Fireplaces Number 1
Fireplaces Type Gas/Propane
Equipment Built-In Microwave, Dishwasher, Dryer, Microwave, Refrigerator, Washer
Furnishings No
Fireplace Y
Window Features Insulated
Appliance Built-In Microwave, Dishwasher, Dryer, Microwave, Refrigerator, Washer
Heat Source Propane - Leased
Laundry Main Floor
Exterior
Exterior Feature Patio(s)
Parking Features Built In, Garage - Side Entry, Inside Access
Garage Spaces 2.0
Utilities Available Cable TV Available, Electric Available, Phone Available, Sewer Available, Water Available
Water Access N
View Street
Roof Type Architectural Shingle
Street Surface Paved
Accessibility None
Porch Patio(s)
Road Frontage Private
Attached Garage 2
Total Parking Spaces 2
Garage Y
Building
Lot Description Cleared
Story 2
Foundation Block
Sewer Gravity Sept Fld
Water Well
Architectural Style Colonial
Level or Stories 2
Additional Building Above Grade, Below Grade
Structure Type Dry Wall
New Construction N
Schools
High Schools Cape Henlopen
School District Cape Henlopen
Others
Pets Allowed Y
HOA Fee Include Common Area Maintenance,Insurance
Senior Community No
Tax ID 230-21.00-1244.00
Ownership Fee Simple
SqFt Source Assessor
Security Features Smoke Detector
Acceptable Financing Cash, Conventional
Horse Property N
Listing Terms Cash, Conventional
Financing Cash,Conventional
Special Listing Condition Standard
Pets Allowed No Pet Restrictions
Read Less

Bought with Laurie N. Ferris • RE/MAX Horizons



