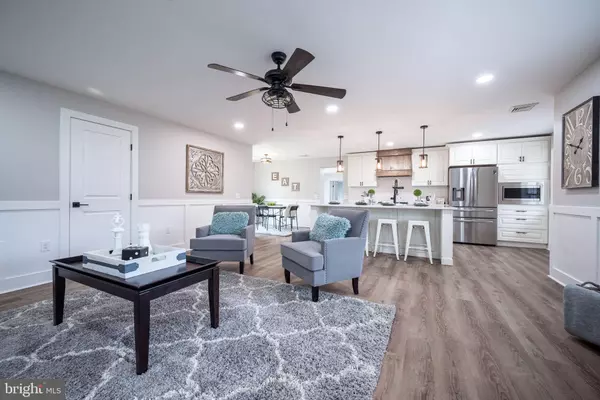For more information regarding the value of a property, please contact us for a free consultation.
1053 BEAR RD New Castle, DE 19720
Want to know what your home might be worth? Contact us for a FREE valuation!

Our team is ready to help you sell your home for the highest possible price ASAP
Key Details
Sold Price $455,000
Property Type Single Family Home
Sub Type Detached
Listing Status Sold
Purchase Type For Sale
Square Footage 1,712 sqft
Price per Sqft $265
Subdivision Monterey Farms
MLS Listing ID DENC2013286
Sold Date 01/27/22
Style Ranch/Rambler
Bedrooms 3
Full Baths 2
HOA Y/N N
Abv Grd Liv Area 1,712
Originating Board BRIGHT
Year Built 1955
Annual Tax Amount $1,880
Tax Year 2021
Lot Size 1.150 Acres
Acres 1.15
Lot Dimensions 140.40 x 384.00
Property Description
High-end renovation with top of the line finishes was just completed on this rarely brick ranch home on 1.15 acres with no deed restrictions. Updates include New HVAC and New Tankless hot water heater, new 200amp electrical service, New architectural roof, new siding, new gutters, New LVT floors throughout most of the home, fresh neutral paint throughout, all new high end LED fixtures, new kitchen featuring white maple cabinets with crown molding, custom made range hood, large center island with seating area, farmhouse sink, quartzite countertops, tiled backsplash, and all stainless appliances, all bathrooms have been updated with tile, new vanities, lights, toilets, and new hardware. New front door and rear sliding door, All new carpet in all 3 bedrooms , Main bedroom is huge with a 10ft closet and, barn doors, and crown molding, and awesome office space. New septic system, and updated well. New concrete patio and double 10 car driveway that leads to a new private driveway leading to the 2240 sq ft detached outbuilding with a huge garage door. This is a dream property! Please check out the virtual tour! owner is a licensed realtor,
Location
State DE
County New Castle
Area New Castle/Red Lion/Del.City (30904)
Zoning NC21
Rooms
Main Level Bedrooms 3
Interior
Interior Features Attic, Ceiling Fan(s), Floor Plan - Open, Kitchen - Gourmet, Kitchen - Island, Recessed Lighting, Wainscotting
Hot Water Natural Gas, Instant Hot Water
Heating Forced Air
Cooling Central A/C, Ceiling Fan(s), Attic Fan
Flooring Carpet, Ceramic Tile, Luxury Vinyl Plank
Equipment Built-In Microwave, ENERGY STAR Dishwasher, ENERGY STAR Refrigerator, Exhaust Fan, Oven/Range - Gas, Water Heater - Tankless
Fireplace N
Appliance Built-In Microwave, ENERGY STAR Dishwasher, ENERGY STAR Refrigerator, Exhaust Fan, Oven/Range - Gas, Water Heater - Tankless
Heat Source Natural Gas
Exterior
Exterior Feature Patio(s)
Parking Features Additional Storage Area, Garage - Rear Entry, Underground, Oversized
Garage Spaces 20.0
Water Access N
Roof Type Architectural Shingle
Accessibility None
Porch Patio(s)
Total Parking Spaces 20
Garage Y
Building
Story 1
Foundation Crawl Space
Sewer Private Septic Tank
Water Well
Architectural Style Ranch/Rambler
Level or Stories 1
Additional Building Above Grade, Below Grade
New Construction N
Schools
School District Colonial
Others
Senior Community No
Tax ID 10-044.40-005
Ownership Fee Simple
SqFt Source Assessor
Special Listing Condition Standard
Read Less

Bought with Priscilla M Borges • RE/MAX Premier Properties



