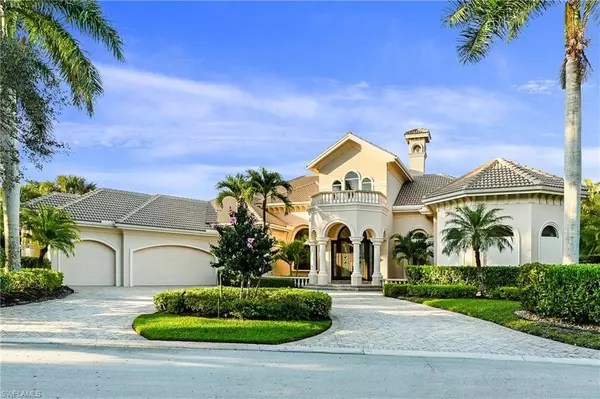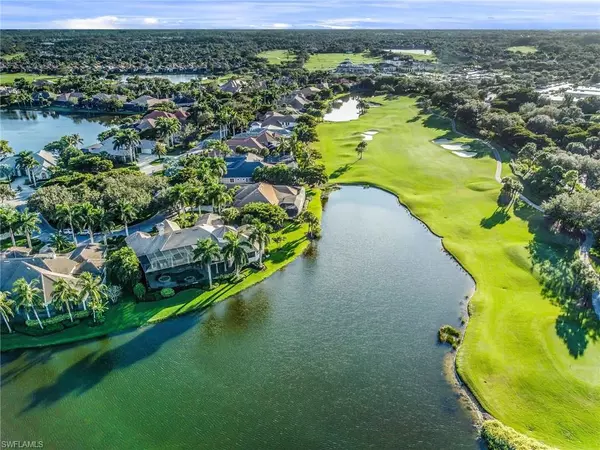For more information regarding the value of a property, please contact us for a free consultation.
10088 Orchid Ridge LN Estero, FL 34135
Want to know what your home might be worth? Contact us for a FREE valuation!

Our team is ready to help you sell your home for the highest possible price ASAP
Key Details
Sold Price $2,007,777
Property Type Single Family Home
Sub Type Ranch,Single Family Residence
Listing Status Sold
Purchase Type For Sale
Square Footage 4,366 sqft
Price per Sqft $459
Subdivision Orchid Ridge
MLS Listing ID 221080216
Sold Date 01/13/22
Bedrooms 4
Full Baths 4
Half Baths 1
HOA Y/N Yes
Originating Board Naples
Year Built 2003
Annual Tax Amount $16,975
Tax Year 2020
Lot Size 0.511 Acres
Acres 0.511
Property Description
STUNNING ORCHID RIDGE lakefront estate home. This 4 Bedroom, 5 Bath, 3 Car Garage, Pool-Spa home is the epitome of luxury living! OVER $500,000+/- IN BUILDER UPGRADES, RENOVATIONS AND DESIGNER FINISHES, INCLUDING A BRAND NEW ROOF. Enter & look out at stunning lanai overlooking large lake views. Spectacular views from almost every room in this magnificent home. Large lagoon pool, open outdoor kitchen & gracious space everywhere. Luxurious master suite w/ grand bathroom & 2 walk in closets. with 2 en-suite bedrooms. Living room w/ beautiful fireplace. Separate formal dining room. Open bar w/ refrigerator, ice maker & plenty of space for glassware & storage. Large chefs kitchen, beautiful cabinetry, 5 burner gourmet gas range, double ovens, large KitchenAid Superzero refrigerator/freezer. Reverse osmosis water system. Open living area, media room & grand lanai overlooking lake. Shadow Wood Country club memberships available offering 3 golf courses, active tennis program and many social activities. New outside dining addition to be completed late fall. The Commons Club also offers memberships. Located close to Coconut Point mall, beach and airport.
Location
State FL
County Lee
Area Shadow Wood At The Brooks
Zoning MPD
Rooms
Dining Room Breakfast Bar, Dining - Family, Eat-in Kitchen
Interior
Interior Features Built-In Cabinets, Coffered Ceiling(s), Fireplace, Smoke Detectors, Wired for Sound, Volume Ceiling, Walk-In Closet(s), Wet Bar
Heating Central Electric, Natural Gas
Flooring Carpet, Tile
Equipment Auto Garage Door, Cooktop - Electric, Dishwasher, Disposal, Double Oven, Dryer, Grill - Gas, Microwave, Range, Refrigerator/Freezer, Reverse Osmosis, Smoke Detector, Washer
Furnishings Partially
Fireplace Yes
Appliance Electric Cooktop, Dishwasher, Disposal, Double Oven, Dryer, Grill - Gas, Microwave, Range, Refrigerator/Freezer, Reverse Osmosis, Washer
Heat Source Central Electric, Natural Gas
Exterior
Exterior Feature Built In Grill, Courtyard, Outdoor Kitchen
Parking Features Driveway Paved, Attached
Garage Spaces 3.0
Pool Below Ground, Salt Water
Community Features Clubhouse, Park, Fitness Center, Golf, Putting Green, Restaurant, Sidewalks, Tennis Court(s), Gated
Amenities Available Basketball Court, Beach - Private, Beach Club Available, Bike And Jog Path, Business Center, Clubhouse, Park, Fitness Center, Full Service Spa, Golf Course, Internet Access, Pickleball, Play Area, Private Beach Pavilion, Private Membership, Putting Green, Restaurant, Sauna, Sidewalk, Tennis Court(s), Underground Utility
Waterfront Description Lake
View Y/N Yes
View Golf Course, Lake
Roof Type Shingle
Street Surface Paved
Total Parking Spaces 3
Garage Yes
Private Pool Yes
Building
Lot Description Cul-De-Sac, Oversize
Building Description Concrete Block,Stucco, DSL/Cable Available
Story 1
Water Central, Reverse Osmosis - Partial House
Architectural Style Ranch, Single Family
Level or Stories 1
Structure Type Concrete Block,Stucco
New Construction No
Others
Pets Allowed Yes
Senior Community No
Tax ID 02-47-25-E4-03000.0120
Ownership Single Family
Security Features Smoke Detector(s),Gated Community
Read Less

Bought with Keller Williams Elite Realty



