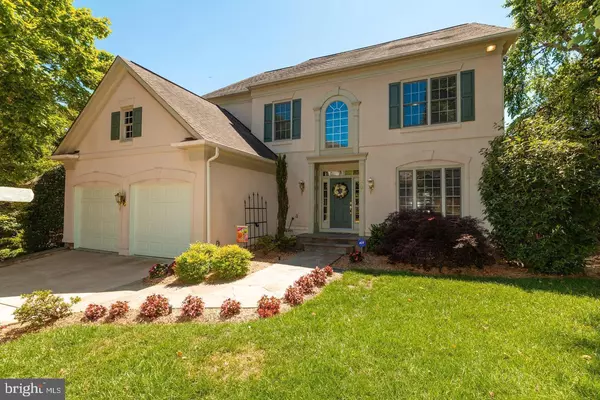For more information regarding the value of a property, please contact us for a free consultation.
5276 WINTER VIEW DR Alexandria, VA 22312
Want to know what your home might be worth? Contact us for a FREE valuation!

Our team is ready to help you sell your home for the highest possible price ASAP
Key Details
Sold Price $1,150,000
Property Type Single Family Home
Sub Type Detached
Listing Status Sold
Purchase Type For Sale
Square Footage 3,034 sqft
Price per Sqft $379
Subdivision Overlook
MLS Listing ID VAFX2029656
Sold Date 01/12/22
Style Colonial
Bedrooms 4
Full Baths 3
Half Baths 1
HOA Fees $128/mo
HOA Y/N Y
Abv Grd Liv Area 3,034
Originating Board BRIGHT
Year Built 1999
Annual Tax Amount $10,358
Tax Year 2021
Lot Size 5,716 Sqft
Acres 0.13
Property Description
Gorgeous Luxury Home inside Beltway with 3 levels, 4 beds, 3 full & 1 half baths, & 2-car garage with storage in sought-after Overlook. Over 4,500 square feet. These homes are rarely available and this is a one of a kind end-unit with an additional large side window. New paint. Gourmet Kitchen with White Quartz counter top. Stainless appliances. Hardwood floor on main level. Absolute Stunning bathroom with stand shower, custom tile, and dual vanities with seat. Beautiful open eat-in kitchen updated with high-end stainless Thermador steel appliances. Private rear deck and paver patio, which is perfect for relaxing or entertaining. The huge master suite with sitting room with a massive closet. Finished basement with 4th bedroom, full bathroom, rec-room and storage room. Amenities include a large clubhouse, swimming pool, tennis court, volleyball court and numerous tot lots. Expanded driveway for 2 cars. Double Crown Molding and Wainscoting. 2 Zoned HVACs. Gas Fireplace. Rough-in for wet bar in basement. Motorized Sun Shade at rear deck. Separate formal living and dining rooms. Office/den on main level overlooking acres of parkland.Live in park setting with open space and mature trees, yet with immediate access to 395/495/95, direct Pentagon bus with less than a 5 minute walk from the front door. The Van Dorn Metro is located less than a 10-minute drive. Dining, shopping, recreational, and cultural options found in Washington DC, Old Town Alexandria, Arlington, and Tysons are within easy reach.
Location
State VA
County Fairfax
Zoning 304
Rooms
Basement Walkout Level, Fully Finished
Interior
Hot Water Natural Gas
Heating Forced Air
Cooling Central A/C
Flooring Carpet, Ceramic Tile, Hardwood, Wood
Fireplaces Number 1
Fireplace Y
Heat Source Natural Gas
Laundry Main Floor, Dryer In Unit, Washer In Unit
Exterior
Parking Features Garage - Front Entry
Garage Spaces 2.0
Fence Partially
Water Access N
Accessibility None
Attached Garage 2
Total Parking Spaces 2
Garage Y
Building
Story 3
Foundation Block
Sewer Public Sewer
Water Public
Architectural Style Colonial
Level or Stories 3
Additional Building Above Grade
New Construction N
Schools
Elementary Schools Bren Mar Park
Middle Schools Holmes
High Schools Edison
School District Fairfax County Public Schools
Others
Pets Allowed Y
Senior Community No
Tax ID 0723 33A10363A
Ownership Fee Simple
SqFt Source Assessor
Acceptable Financing Conventional, FHA, VA
Listing Terms Conventional, FHA, VA
Financing Conventional,FHA,VA
Special Listing Condition Standard
Pets Allowed No Pet Restrictions
Read Less

Bought with Matthew David Ferris • Redfin Corporation



