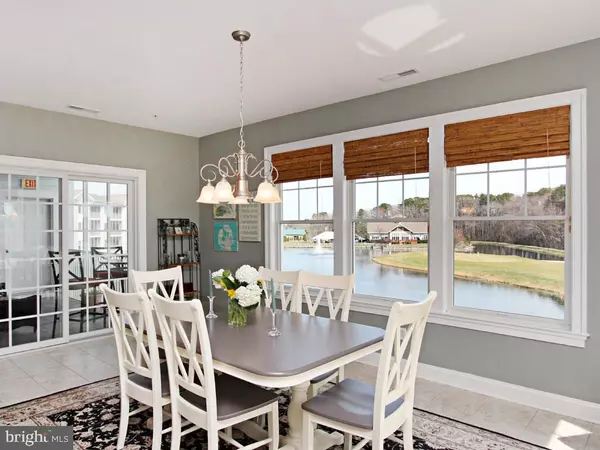For more information regarding the value of a property, please contact us for a free consultation.
31726 LAKEVIEW DR #204 Selbyville, DE 19975
Want to know what your home might be worth? Contact us for a FREE valuation!

Our team is ready to help you sell your home for the highest possible price ASAP
Key Details
Sold Price $460,000
Property Type Townhouse
Sub Type End of Row/Townhouse
Listing Status Sold
Purchase Type For Sale
Square Footage 2,635 sqft
Price per Sqft $174
Subdivision Bayside
MLS Listing ID 1001015578
Sold Date 07/11/16
Style Coastal
Bedrooms 3
Full Baths 3
Condo Fees $3,600
HOA Fees $166/ann
HOA Y/N Y
Abv Grd Liv Area 2,635
Originating Board SCAOR
Year Built 2007
Property Description
This 3BR/3BA End Condominium in the Award Winning Community of Bayside has what very well could be the VERY BEST VIEWS in all of BAYSIDE! Directly overlooking the 18th Green & Fairway of the Jack Nicklaus Signature Course, the Bayside Lake with Fountains, AND The Freeman Stage! This Breath-Taking Property has a Semi-Private Elevator, Private Entrance Lobby and is on a bulkheaded lot with Picture Perfect Views in all directions! Offered Tastefully Furnished & Beautifully Upgraded with Hardwood floors, Granite in Kitchen, Tile BackSplash, Gourmet Style Kitchen with Wall Oven, Cooktop & Warming Drawer. Family Room and Screened Porch overlook Golf Course & Lake - look to the right and see the 17th Fairway even - this is Location Location in Bayside like none other! Community with 3 Pools, Indoor Pool coming 2017, Nature Trails, Kayak Storage & Launch on Assawoman Bay, Dining, Shopping and Beach Shuttle. Just Minutes to Delaware or Ocean City MD Beaches.
Location
State DE
County Sussex
Area Baltimore Hundred (31001)
Rooms
Other Rooms Primary Bedroom
Interior
Interior Features Kitchen - Eat-In, Kitchen - Island, Combination Kitchen/Living, Ceiling Fan(s), Window Treatments
Hot Water Propane
Heating Forced Air, Propane
Cooling Central A/C
Flooring Carpet, Tile/Brick
Fireplaces Number 1
Fireplaces Type Gas/Propane
Equipment Cooktop, Dishwasher, Disposal, Dryer - Electric, Icemaker, Refrigerator, Microwave, Oven - Wall, Washer, Water Heater
Furnishings Yes
Fireplace Y
Window Features Screens
Appliance Cooktop, Dishwasher, Disposal, Dryer - Electric, Icemaker, Refrigerator, Microwave, Oven - Wall, Washer, Water Heater
Heat Source Bottled Gas/Propane
Exterior
Exterior Feature Porch(es), Screened
Parking Features Garage Door Opener
Garage Spaces 2.0
Amenities Available Basketball Courts, Elevator, Fitness Center, Golf Club, Hot tub, Jog/Walk Path, Pier/Dock, Tot Lots/Playground, Pool - Outdoor, Swimming Pool, Putting Green, Security, Tennis Courts, Water/Lake Privileges
Water Access Y
View Lake, Pond
Roof Type Architectural Shingle
Porch Porch(es), Screened
Total Parking Spaces 2
Garage N
Building
Lot Description Bulkheaded, Landscaping
Story 1
Foundation Slab
Sewer Public Sewer
Water Private
Architectural Style Coastal
Level or Stories 1
Additional Building Above Grade
New Construction N
Schools
School District Indian River
Others
HOA Fee Include Lawn Maintenance
Tax ID 533-19.00-867.00-204B
Ownership Fee Simple
SqFt Source Estimated
Acceptable Financing Cash, Conventional
Listing Terms Cash, Conventional
Financing Cash,Conventional
Read Less

Bought with MARY LOU HEARN • Long & Foster Real Estate, Inc.



