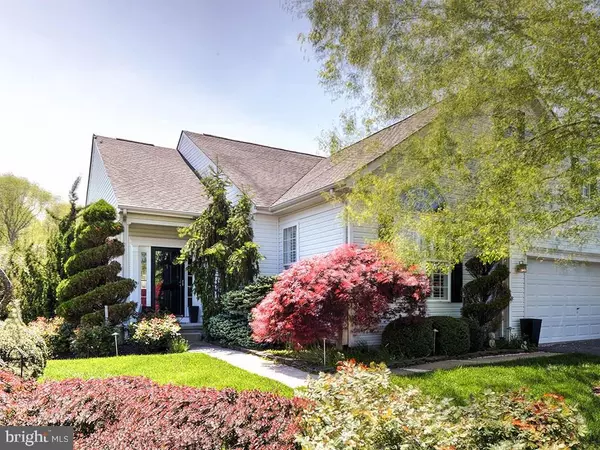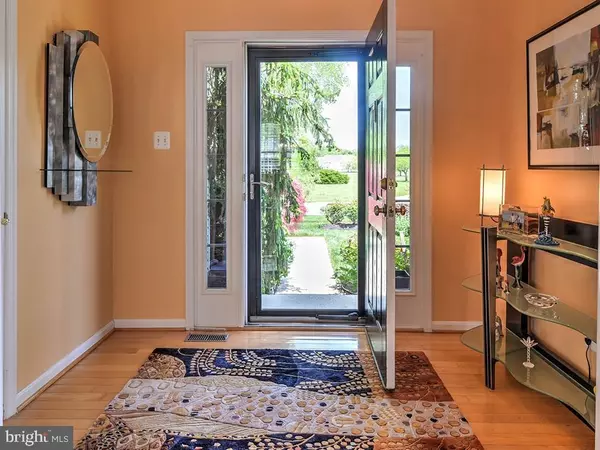For more information regarding the value of a property, please contact us for a free consultation.
1 WAUWINET CT Rehoboth Beach, DE 19971
Want to know what your home might be worth? Contact us for a FREE valuation!

Our team is ready to help you sell your home for the highest possible price ASAP
Key Details
Sold Price $451,500
Property Type Single Family Home
Sub Type Detached
Listing Status Sold
Purchase Type For Sale
Square Footage 3,520 sqft
Price per Sqft $128
Subdivision Villages Of Old Landing Ii
MLS Listing ID 1001016348
Sold Date 07/08/16
Style Contemporary
Bedrooms 5
Full Baths 3
HOA Fees $61/ann
HOA Y/N Y
Abv Grd Liv Area 3,520
Originating Board SCAOR
Year Built 2002
Lot Size 7,841 Sqft
Acres 0.18
Property Description
Professionally landscaped, beautifully maintained, & tastefully upgraded describes this gorgeous home in the Meadows-Villages of Old Landing. Situated on a corner lot & backing to a community pond, this home offers superb indoor & outdoor living spaces. The home's interior includes 1,810sq/ft of living space on the main level decorated w/ plantation shutters, a remodeled eat-in gourmet kitchen w/ stainless appliances, custom closets, remodeled master bath, vaulted ceilings, & more. This home features a finished basement w/ 1,710sq/ft of living space including a family room w/ a wet bar, a space that is ideal for entertaining! The lower level also includes 2 spacious bedrooms, a spa like bath, & plenty of storage too! The rear deck & screened gazebo overlook the beautifully landscaped yard complete w/ a tree lined privacy fence, irrigation w/ well, landscape lighting & pond views. Enjoy low fees & amenities including sidewalks, ponds, RV & Boat Storage & plenty of green space!
Location
State DE
County Sussex
Area Lewes Rehoboth Hundred (31009)
Rooms
Other Rooms Primary Bedroom, Kitchen, Game Room, Sun/Florida Room, Great Room, Storage Room, Additional Bedroom
Basement Partial, Interior Access, Sump Pump
Interior
Interior Features Attic, Breakfast Area, Kitchen - Eat-In, Combination Kitchen/Living, Entry Level Bedroom, Ceiling Fan(s), Wet/Dry Bar, Window Treatments
Hot Water Propane, Tankless
Heating Forced Air, Propane
Cooling Central A/C
Flooring Hardwood, Tile/Brick
Fireplaces Number 1
Fireplaces Type Gas/Propane
Equipment Dishwasher, Disposal, Dryer - Electric, Icemaker, Refrigerator, Microwave, Oven/Range - Gas, Washer, Water Heater, Water Heater - Tankless
Furnishings No
Fireplace Y
Window Features Screens
Appliance Dishwasher, Disposal, Dryer - Electric, Icemaker, Refrigerator, Microwave, Oven/Range - Gas, Washer, Water Heater, Water Heater - Tankless
Heat Source Bottled Gas/Propane
Exterior
Exterior Feature Deck(s), Porch(es), Screened
Parking Features Garage Door Opener
Amenities Available Pool - Outdoor, Swimming Pool
Water Access N
View Lake, Pond
Roof Type Architectural Shingle
Porch Deck(s), Porch(es), Screened
Road Frontage Public
Garage Y
Building
Lot Description Landscaping
Story 1
Foundation Concrete Perimeter
Sewer Public Sewer
Water Public, Well
Architectural Style Contemporary
Level or Stories 1
Additional Building Above Grade
Structure Type Vaulted Ceilings
New Construction N
Schools
School District Cape Henlopen
Others
Tax ID 334-18.00-445.00
Ownership Fee Simple
SqFt Source Estimated
Security Features Security System
Acceptable Financing Cash, Conventional
Listing Terms Cash, Conventional
Financing Cash,Conventional
Read Less

Bought with BRYCE LINGO • Jack Lingo - Rehoboth



