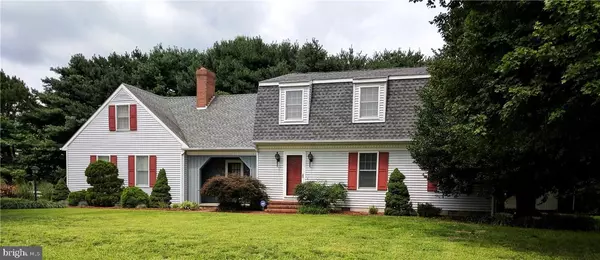For more information regarding the value of a property, please contact us for a free consultation.
22 S HORSESHOE DR Milford, DE 19963
Want to know what your home might be worth? Contact us for a FREE valuation!

Our team is ready to help you sell your home for the highest possible price ASAP
Key Details
Sold Price $250,000
Property Type Single Family Home
Sub Type Detached
Listing Status Sold
Purchase Type For Sale
Square Footage 2,400 sqft
Price per Sqft $104
Subdivision Milford C C Estates
MLS Listing ID 1001575126
Sold Date 06/11/18
Style Salt Box
Bedrooms 4
Full Baths 2
Half Baths 1
HOA Y/N N
Abv Grd Liv Area 2,400
Originating Board SCAOR
Year Built 1987
Annual Tax Amount $1,787
Lot Size 0.450 Acres
Acres 0.45
Lot Dimensions 172x150x174x127
Property Description
FORE!!! Step outside your front door for a view of the "Rookery North Golf Course" and see a golfers delight & geese waddling on the grassy fairway. Well built "Dutch Colonial" has lots of room to roam with four bedrooms, two full baths, & a main level powder room. Formal living room & formal dining room. Kitchen with oak cabinets, tile floor, wine port, appliances, & large breakfast room. Step down gathering area has hard wood floors & brick gas fire place. Upper level owners suite with full private bath. Three upper level guest bedrooms & a guest bath. Laundry room. Two car attached garage with work shop area. Rear porch that overlooks a private back yard with mature trees. On site well & septic ( which will be newly installed prior to closing). Oil forced hot air & central air conditioning. Roof installed in 2007. Whole house fan included. Bring your imagination and make this home your dream home with a little updating. Just a short commute to the Delaware beaches.
Location
State DE
County Sussex
Area Cedar Creek Hundred (31004)
Zoning GR
Rooms
Other Rooms Living Room, Dining Room, Primary Bedroom, Kitchen, Family Room, Laundry, Additional Bedroom
Interior
Interior Features Kitchen - Eat-In, Pantry, Cedar Closet(s), Ceiling Fan(s)
Heating Oil
Cooling Central A/C
Flooring Carpet, Hardwood, Tile/Brick
Fireplaces Number 1
Fireplaces Type Gas/Propane
Equipment Dishwasher, Dryer - Electric, Microwave, Refrigerator, Washer
Furnishings No
Fireplace Y
Window Features Insulated,Screens
Appliance Dishwasher, Dryer - Electric, Microwave, Refrigerator, Washer
Heat Source Oil
Exterior
Exterior Feature Porch(es), Screened
Parking Features Garage Door Opener
Garage Spaces 2.0
Water Access N
Roof Type Unknown
Accessibility None
Porch Porch(es), Screened
Road Frontage Public
Attached Garage 2
Total Parking Spaces 2
Garage Y
Building
Lot Description Cleared, Landscaping
Story 2
Foundation Block, Crawl Space
Sewer On Site Septic
Water Well
Architectural Style Salt Box
Level or Stories 2
Additional Building Above Grade
New Construction N
Schools
School District Milford
Others
Tax ID 330-11.00-31.00
Ownership Fee Simple
SqFt Source Estimated
Acceptable Financing Cash, Conventional, FHA, VA
Listing Terms Cash, Conventional, FHA, VA
Financing Cash,Conventional,FHA,VA
Special Listing Condition Standard
Read Less

Bought with DONNA WATSON • The Watson Realty Group, LLC



