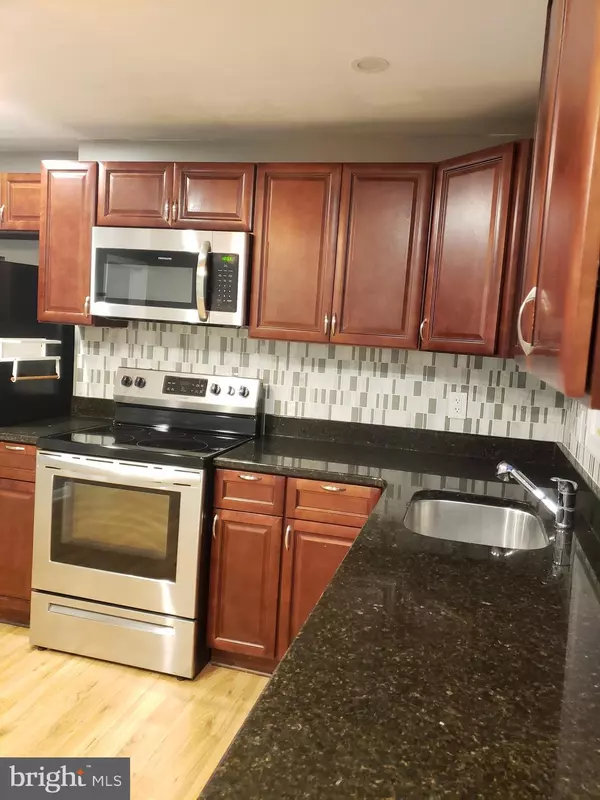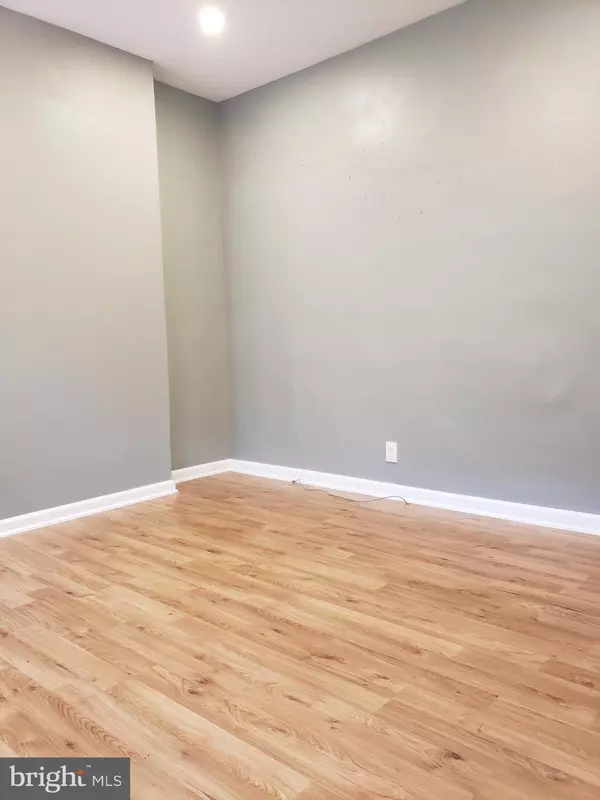For more information regarding the value of a property, please contact us for a free consultation.
2051 E SERGEANT ST Philadelphia, PA 19125
Want to know what your home might be worth? Contact us for a FREE valuation!

Our team is ready to help you sell your home for the highest possible price ASAP
Key Details
Sold Price $294,500
Property Type Townhouse
Sub Type Interior Row/Townhouse
Listing Status Sold
Purchase Type For Sale
Square Footage 1,540 sqft
Price per Sqft $191
Subdivision East Kensington
MLS Listing ID PAPH2039196
Sold Date 01/06/22
Style Straight Thru
Bedrooms 4
Full Baths 2
HOA Y/N N
Abv Grd Liv Area 1,540
Originating Board BRIGHT
Annual Tax Amount $2,466
Tax Year 2021
Lot Size 1,120 Sqft
Acres 0.03
Lot Dimensions 14.00 x 80.00
Property Description
Great opportunity to own this 4 bedrooms 2 baths home in the hot section of East Kensington ! Improvement were done 4 years ago to the house including newer laminate flooring throughout the entire house, brand new furnace and central air container, and updated kitchen (some windows are newer). First floor offers a cozy living area and has plenty of natural light from the windows. Straight through you're greeted with nice and open kitchen with updated granite countertops with ample cabinet space and newer dishwasher and other newer appliances. And to the rear is a formal dining area (or flex room such as office space). The backdoor leads to a large fenced in backyard for entertaining (has lots of room for additions/upgrades/improvement to house). The upper levels have 4 private bedrooms with some closet space and newer light fixtures (3rd front windows are newer). Both 2 full bathroom have been recently updated with tiled shower walls, new vanity and painted throughout couple years ago. Property also offers a full, tall, basement that could be used as extra living space (storage) and home for your imagination. The basement was purged, cleaned with waterproofing elements in May 2021 . House is in good condition, turnkey and can easily move right in but being Sold As-Is. The seller will provide U&O certificate. This Location has everything and is very desirable. There is new construction all around. Easily accessible to walk to Frankford Avenue or to all the bars, cafe's and restaurants and lots of transportation nearby. Recent property sales in area are over 500k.. Home inspections are for informational purposes only. Please make your appointment and visit this lovely house!
Location
State PA
County Philadelphia
Area 19125 (19125)
Zoning RSA5
Rooms
Basement Full, Unfinished, Other
Interior
Interior Features Tub Shower, Other
Hot Water Natural Gas
Heating Forced Air
Cooling Central A/C
Flooring Laminated
Furnishings No
Fireplace N
Heat Source Natural Gas
Exterior
Fence Chain Link
Water Access N
Accessibility None
Garage N
Building
Story 3
Foundation Other
Sewer Public Sewer
Water Public
Architectural Style Straight Thru
Level or Stories 3
Additional Building Above Grade, Below Grade
Structure Type Dry Wall,Other
New Construction N
Schools
School District The School District Of Philadelphia
Others
Pets Allowed Y
Senior Community No
Tax ID 314089400
Ownership Fee Simple
SqFt Source Assessor
Acceptable Financing Cash, Conventional, FHA, VA
Horse Property N
Listing Terms Cash, Conventional, FHA, VA
Financing Cash,Conventional,FHA,VA
Special Listing Condition Standard
Pets Allowed No Pet Restrictions
Read Less

Bought with Matthew Scannapieco • Franklin Investment Realty



