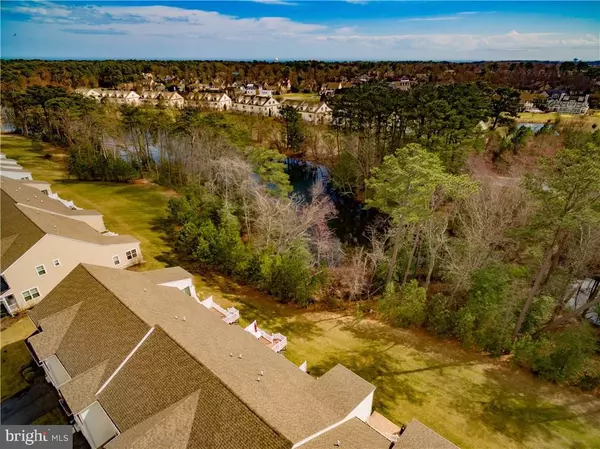For more information regarding the value of a property, please contact us for a free consultation.
19733 CHELMER DR Rehoboth Beach, DE 19971
Want to know what your home might be worth? Contact us for a FREE valuation!

Our team is ready to help you sell your home for the highest possible price ASAP
Key Details
Sold Price $440,000
Property Type Condo
Sub Type Condo/Co-op
Listing Status Sold
Purchase Type For Sale
Square Footage 2,400 sqft
Price per Sqft $183
Subdivision Grande At Canal Pointe
MLS Listing ID 1001021516
Sold Date 05/22/17
Style Other
Bedrooms 3
Full Baths 3
Half Baths 1
Condo Fees $3,432
HOA Y/N N
Abv Grd Liv Area 2,400
Originating Board SCAOR
Year Built 2012
Property Description
This beautiful 3 bedroom home located in Grande at Canal Pointe is in absolutely move in condition and features high end quality upgrades and designer improvements that today's serious buyers are looking for. As you enter you will notice the easy flow in and around kitchen and dining area which opens to a truly great room living area that opens to a peaceful deck that overlooks a wooded backyard with seasonal water views and has a convenient and warming gas fireplace. You should also know this home has 2 master bedroom suites plus the bonus upstairs loft area. And when guests visit-know that this home has 3 bathrooms for everyone?s convenience and note the beautiful flooring, plantation shutters, custom fans, custom staircase loft hand rails and what you see is what you get?the seller is including just about everything in the home?making this home the complete package.Check out all the community recreational amenities.Approximate sq ft of home is 1880 sq feet as per buyer?s appraisal
Location
State DE
County Sussex
Area Lewes Rehoboth Hundred (31009)
Rooms
Other Rooms Dining Room, Primary Bedroom, Kitchen, Great Room, Loft, Additional Bedroom
Basement Full, Sump Pump, Unfinished
Interior
Interior Features Attic, Breakfast Area, Combination Kitchen/Dining, Entry Level Bedroom, Ceiling Fan(s), Window Treatments
Hot Water Electric
Heating Forced Air, Propane
Cooling Central A/C
Flooring Vinyl
Fireplaces Type Gas/Propane
Equipment Dishwasher, Disposal, Dryer - Electric, Microwave, Oven - Self Cleaning, Refrigerator, Washer, Water Heater
Furnishings Yes
Fireplace N
Window Features Screens
Appliance Dishwasher, Disposal, Dryer - Electric, Microwave, Oven - Self Cleaning, Refrigerator, Washer, Water Heater
Heat Source Bottled Gas/Propane
Exterior
Exterior Feature Deck(s)
Parking Features Garage Door Opener
Garage Spaces 2.0
Amenities Available Bike Trail, Pool - Outdoor, Swimming Pool, Tennis Courts
Water Access N
View Lake, Pond
Roof Type Shingle,Asphalt
Porch Deck(s)
Total Parking Spaces 2
Garage Y
Building
Lot Description Trees/Wooded
Story 2
Foundation Slab
Sewer Public Sewer
Water Public
Architectural Style Other
Level or Stories 2
Additional Building Above Grade
Structure Type Vaulted Ceilings
New Construction N
Schools
School District Cape Henlopen
Others
HOA Fee Include Lawn Maintenance
Tax ID 334-13.00-1749.00-P3
Ownership Condominium
SqFt Source Estimated
Acceptable Financing Cash, Conventional
Listing Terms Cash, Conventional
Financing Cash,Conventional
Read Less

Bought with JENNIFER BARROWS • Monument Sotheby's International Realty



