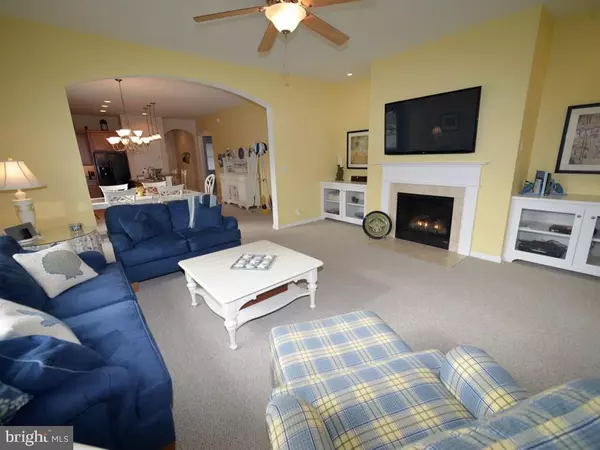For more information regarding the value of a property, please contact us for a free consultation.
36275 SUNFLOWER BLVD #251 Selbyville, DE 19975
Want to know what your home might be worth? Contact us for a FREE valuation!

Our team is ready to help you sell your home for the highest possible price ASAP
Key Details
Sold Price $435,000
Property Type Single Family Home
Sub Type Detached
Listing Status Sold
Purchase Type For Sale
Square Footage 2,332 sqft
Price per Sqft $186
Subdivision Bayside
MLS Listing ID 1001395020
Sold Date 10/21/16
Style Victorian
Bedrooms 4
Full Baths 3
HOA Fees $253/ann
HOA Y/N Y
Abv Grd Liv Area 2,332
Originating Board SCAOR
Year Built 2006
Lot Size 9,555 Sqft
Acres 0.22
Property Description
Beautiful open floor plan home situated on private corner lot. This home has been meticulously maintained by original owners. Why wait for new construction when you have it all right now in a convenient location. Open kitchen, dining room & family room w/ gas fireplace connect to private screened porch. Enjoy the privacy of the large master suite and spa-like master bath separate from other bedrooms. 3 additional bedrooms & 2 baths make this one-level home great for all ages. You never need to leave the community of Bayside. Amenities include private beach, pier/dock, community center, fitness center, restaurant, game room, Jack Nicklaus golf course & club, basketball & volleyball courts, tennis, pools, bike trails, jog/walking paths, playground, lawn care, sidewalks & cable TV. Don't forget about the Freeman Stage where you can enjoy great performances all season long. But if you do choose to leave, it is only 4 miles to Fenwick Island beaches. Furnished w/ $5,000 kitchen allowance.
Location
State DE
County Sussex
Area Baltimore Hundred (31001)
Interior
Interior Features Attic, Breakfast Area, Kitchen - Island, Combination Kitchen/Dining, Pantry, Entry Level Bedroom, Ceiling Fan(s), WhirlPool/HotTub, Window Treatments
Hot Water Propane
Heating Propane
Cooling Central A/C
Flooring Carpet, Tile/Brick
Fireplaces Number 1
Fireplaces Type Gas/Propane
Equipment Dishwasher, Disposal, Dryer - Electric, Icemaker, Refrigerator, Microwave, Oven/Range - Electric, Washer, Water Heater
Furnishings Yes
Fireplace Y
Window Features Insulated,Screens
Appliance Dishwasher, Disposal, Dryer - Electric, Icemaker, Refrigerator, Microwave, Oven/Range - Electric, Washer, Water Heater
Heat Source Bottled Gas/Propane
Exterior
Exterior Feature Porch(es), Screened
Parking Features Garage Door Opener
Amenities Available Basketball Courts, Beach, Bike Trail, Cable, Community Center, Fitness Center, Party Room, Golf Club, Golf Course, Jog/Walk Path, Pier/Dock, Tot Lots/Playground, Pool - Outdoor, Swimming Pool, Recreational Center, Tennis Courts, Water/Lake Privileges
Water Access Y
Roof Type Architectural Shingle
Porch Porch(es), Screened
Garage Y
Building
Lot Description Landscaping
Story 1
Foundation Block
Sewer Public Sewer
Water Public
Architectural Style Victorian
Level or Stories 1
Additional Building Above Grade
New Construction N
Schools
School District Indian River
Others
HOA Fee Include Lawn Maintenance
Tax ID 533-19.00-1128.00
Ownership Fee Simple
SqFt Source Estimated
Security Features Monitored,Security System
Acceptable Financing Cash, Conventional
Listing Terms Cash, Conventional
Financing Cash,Conventional
Read Less

Bought with Terence A. Riley • Vantage Resort Realty-52



