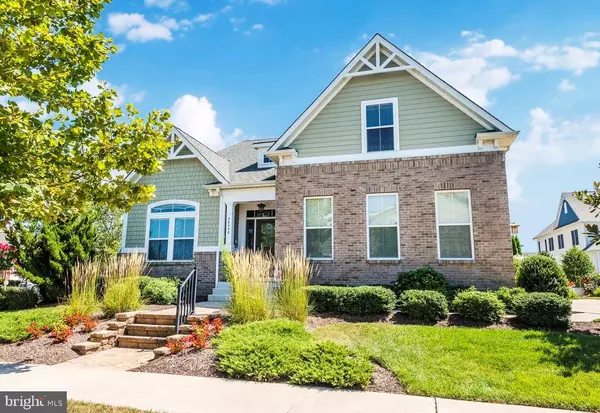For more information regarding the value of a property, please contact us for a free consultation.
36538 WILD ROSE CIR Selbyville, DE 19975
Want to know what your home might be worth? Contact us for a FREE valuation!

Our team is ready to help you sell your home for the highest possible price ASAP
Key Details
Sold Price $478,250
Property Type Single Family Home
Sub Type Detached
Listing Status Sold
Purchase Type For Sale
Square Footage 3,200 sqft
Price per Sqft $149
Subdivision Bayside
MLS Listing ID 1001347950
Sold Date 03/07/17
Style Coastal,Contemporary
Bedrooms 4
Full Baths 3
HOA Fees $253/ann
HOA Y/N Y
Abv Grd Liv Area 3,200
Originating Board SCAOR
Year Built 2010
Lot Size 8,712 Sqft
Acres 0.2
Property Description
Amazing NEW PRICE on this Beautiful Home just minutes to Beaches, Bays, Shopping! Premier Property, Former Builder Model - in Award Winning Waterfront Community near Fenwick Island and Ocean City Beaches. Over-Sized Corner Lot nestles this 4BR/3BA home and is Loaded with All the Bells All the Whistles! Oversized Tile, Hardwood Floors, Granite Kitchen, Double Wall Ovens, Extensive Woodworking/Moldings, Built-Ins, Stone Fireplace, Double Shower in MBR Bath, Walk In Closets, Ceiling Fans, Screened Porch and Patio and Deck Off MBR too! Mud Room. Turned garage. Upgraded Landscaping Package. Patio off Deck. Too many options to List. Easy Walk to Outdoor Pool and Park. Quick Settlement Possible - No Wait to Build - Get all the options/upgrades you Want and MORE! Furn. may be negotiable.
Location
State DE
County Sussex
Area Baltimore Hundred (31001)
Rooms
Other Rooms Primary Bedroom
Interior
Interior Features Attic, Kitchen - Eat-In, Kitchen - Island, Combination Kitchen/Living, Ceiling Fan(s)
Hot Water Electric
Heating Forced Air, Propane
Cooling Attic Fan, Central A/C
Flooring Hardwood, Tile/Brick
Fireplaces Number 1
Fireplaces Type Gas/Propane
Equipment Cooktop, Dishwasher, Disposal, Exhaust Fan, Icemaker, Refrigerator, Microwave, Oven - Wall, Water Heater
Furnishings No
Fireplace Y
Window Features Screens
Appliance Cooktop, Dishwasher, Disposal, Exhaust Fan, Icemaker, Refrigerator, Microwave, Oven - Wall, Water Heater
Heat Source Bottled Gas/Propane
Exterior
Exterior Feature Patio(s), Porch(es), Screened
Parking Features Garage Door Opener
Amenities Available Golf Club, Golf Course, Hot tub, Jog/Walk Path, Pier/Dock, Tot Lots/Playground, Pool Mem Avail, Putting Green, Security, Tennis Courts, Water/Lake Privileges
Water Access Y
Roof Type Architectural Shingle
Porch Patio(s), Porch(es), Screened
Garage Y
Building
Lot Description Landscaping
Story 2
Foundation Concrete Perimeter, Crawl Space
Sewer Public Sewer
Water Private
Architectural Style Coastal, Contemporary
Level or Stories 2
Additional Building Above Grade
New Construction N
Schools
School District Indian River
Others
HOA Fee Include Lawn Maintenance
Tax ID 533-19.00-1293.00
Ownership Fee Simple
SqFt Source Estimated
Acceptable Financing Cash, Conventional
Listing Terms Cash, Conventional
Financing Cash,Conventional
Read Less

Bought with Neda R. Howell • Long & Foster Real Estate, Inc.



