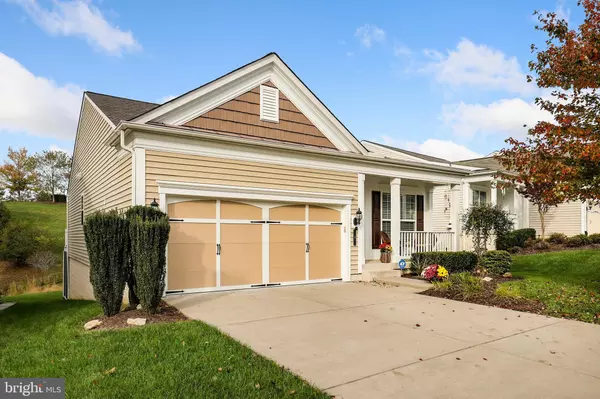For more information regarding the value of a property, please contact us for a free consultation.
8 BATTERY POINT DR Fredericksburg, VA 22406
Want to know what your home might be worth? Contact us for a FREE valuation!

Our team is ready to help you sell your home for the highest possible price ASAP
Key Details
Sold Price $470,000
Property Type Single Family Home
Sub Type Detached
Listing Status Sold
Purchase Type For Sale
Square Footage 2,632 sqft
Price per Sqft $178
Subdivision Celebrate
MLS Listing ID VAST2004726
Sold Date 12/27/21
Style Ranch/Rambler
Bedrooms 3
Full Baths 3
HOA Fees $286/mo
HOA Y/N Y
Abv Grd Liv Area 1,476
Originating Board BRIGHT
Year Built 2012
Annual Tax Amount $3,351
Tax Year 2021
Lot Size 6,115 Sqft
Acres 0.14
Property Description
Welcome to Celebrate by Del Webb a 55+ active adult community with plenty of indoor and outdoor activities, which has many events, day trips, walking trails around the community and so much more. In close proximity to the Celebrate community, there is a Giant Grocery store and Walmart with other shops and restaurants nearby. And only 7.3 miles south on Route 3, Central Park and downtown Fredericksburg is known for its diverse shopping centers and plenty of restaurants. This 2,632 square feet cozy house has 3 bedrooms, 3 baths and a finished basement with plenty of storage space. Beautiful backyard view. The house has new blinds throughout the first floor, new flooring in primary bedroom and guest room. The primary bathroom has been upgraded with new tiles throughout and a new shower door. The garbage disposal has been replaced and recessed lights have been installed in the laundry room. A new
automatic awning has been installed on the back porch with a wind sensor. The finished garage has been newly painted and also has a ramp for easy access. HOA includes lawn care service for the front and back of your home and landscaping which also includes annual winterization of irrigation system. Wonderful place live.
Location
State VA
County Stafford
Zoning RBC
Rooms
Other Rooms Primary Bedroom, Bedroom 2, Bedroom 3, Kitchen, Family Room, Den, Foyer, Great Room, Laundry, Bathroom 2, Bathroom 3, Hobby Room, Primary Bathroom
Basement Full
Main Level Bedrooms 2
Interior
Interior Features Ceiling Fan(s), Combination Dining/Living, Floor Plan - Open, Recessed Lighting, Pantry, Sprinkler System, Stall Shower, Tub Shower, Walk-in Closet(s), Wood Floors
Hot Water Natural Gas
Heating Forced Air
Cooling Central A/C
Flooring Hardwood, Carpet, Ceramic Tile
Equipment Built-In Microwave, Dishwasher, Disposal, Exhaust Fan, Icemaker, Stove
Window Features Energy Efficient,Double Pane,Vinyl Clad
Appliance Built-In Microwave, Dishwasher, Disposal, Exhaust Fan, Icemaker, Stove
Heat Source Natural Gas
Exterior
Exterior Feature Deck(s), Porch(es), Screened, Patio(s)
Parking Features Built In, Garage - Front Entry, Garage Door Opener, Inside Access
Garage Spaces 2.0
Utilities Available Natural Gas Available, Under Ground
Amenities Available Billiard Room, Club House, Fitness Center, Gated Community, Jog/Walk Path, Hot tub, Library, Meeting Room, Pool - Outdoor, Pool - Indoor, Putting Green, Tennis Courts
Water Access N
Accessibility 32\"+ wide Doors, 36\"+ wide Halls
Porch Deck(s), Porch(es), Screened, Patio(s)
Attached Garage 2
Total Parking Spaces 2
Garage Y
Building
Lot Description Backs - Open Common Area, Backs to Trees
Story 2
Foundation Permanent
Sewer Public Sewer
Water Public
Architectural Style Ranch/Rambler
Level or Stories 2
Additional Building Above Grade, Below Grade
Structure Type 9'+ Ceilings,Tray Ceilings
New Construction N
Schools
School District Stafford County Public Schools
Others
HOA Fee Include Common Area Maintenance,Lawn Maintenance,Management,Pool(s),Reserve Funds,Snow Removal,Trash
Senior Community Yes
Age Restriction 55
Tax ID 44CC 4C 256
Ownership Fee Simple
SqFt Source Assessor
Security Features Carbon Monoxide Detector(s),Security Gate,Smoke Detector,Sprinkler System - Indoor
Special Listing Condition Standard
Read Less

Bought with Tamara Kemp • Redfin Corporation



