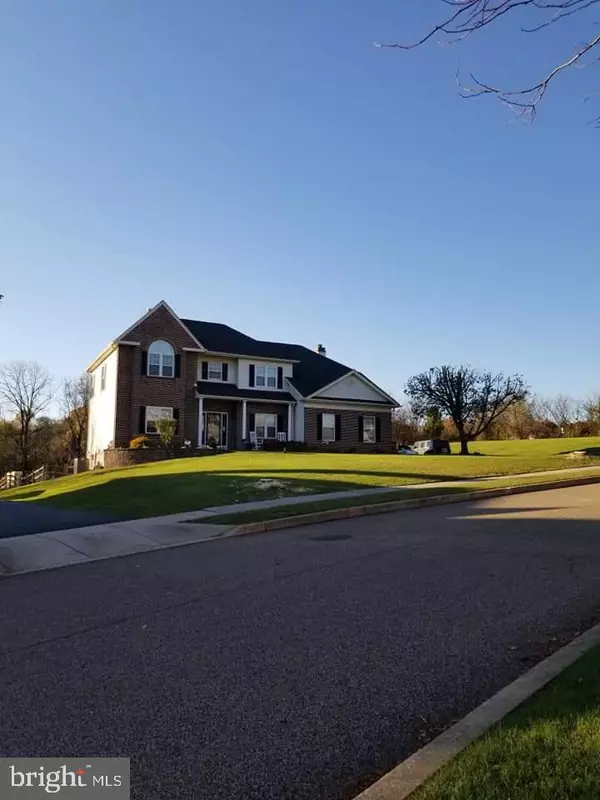For more information regarding the value of a property, please contact us for a free consultation.
7018 WINDSWEPT LANE Eagleville, PA 19403
Want to know what your home might be worth? Contact us for a FREE valuation!

Our team is ready to help you sell your home for the highest possible price ASAP
Key Details
Sold Price $650,000
Property Type Single Family Home
Sub Type Detached
Listing Status Sold
Purchase Type For Sale
Square Footage 4,278 sqft
Price per Sqft $151
Subdivision Providence Crossin
MLS Listing ID PAMC2013548
Sold Date 12/17/21
Style Colonial
Bedrooms 4
Full Baths 2
Half Baths 2
HOA Y/N N
Abv Grd Liv Area 3,728
Originating Board BRIGHT
Year Built 1997
Annual Tax Amount $8,295
Tax Year 2011
Lot Size 0.483 Acres
Acres 0.48
Lot Dimensions 86.00 x 0.00
Property Description
NO HOA FEES IN THIS DEVELOPMENT!!!
Beautiful Providence Crossing Home for sale. Backs to woods and creek, as well as 3 acres of designated open space next to the house for almost complete privacy in your yard! 4 spacious bedrooms 2 full and 2 half baths. How cool would it be to have a urinal outside your Man Cave? Well this home has one!!! Kitchen has huge granite counter tops and stainless steel appliances. Pendant lights too! Family room is right off kitchen with gas fireplace. The primary bedroom has huge vaulted ceilings with tons of built in closets in the "dressing area" as well as his and hers walk in closets right outside the primary bedroom bathroom. 3 other spacious rooms finish off the upstairs. Bck down to the main floor you have a office/playroom/homeschool area and another big living room as well as formal dining room with a gorgeous view as you eat holiday dinners! The basement has a Man Cave as well as another whole area for the kids and their friends to watch and play video games, or a whole gym area! So many different ideas could fill that space! There is a room under the steps which is currently being used to house all the decorations for holidays as well as crock pots, warmers, etc. Its an excellent space to have! The back of the basement has the mechanicals and additional storage. The sliding doors lead right out to the fenced in pool deck which also has a pool changing area room and another shed under the deck. The pool deck is huge and has 2 drains built in. The completely fenced in yard is absolutely beautiful and perfect for kids and animals. Sit on your enormous composite deck and sip coffee or wine and watch all the wildlife come right up to your fence. It is truly amazing to see! So beautiful and relaxing! The follow is a list of all the "New" additions to the home.
Gutters-2021
Roof - 2017
Hot water tank - 2020
French doors - 2016
HVAC - 2015
Basement refinished - 2015
Pool redone - 2016 (Cover included)
Concrete - 2013
Windows - 2014
Appliances - 2016
Pool pump and Filter (that was NOT placed in 2016) - 2021
Inspections are for INFORMATIONAL PURPOSES ONLY. Home is being sold AS-IS.
Agent is related to seller.
Location
State PA
County Montgomery
Area Lower Providence Twp (10643)
Zoning R2
Direction Southeast
Rooms
Other Rooms Living Room, Dining Room, Primary Bedroom, Bedroom 2, Bedroom 3, Kitchen, Family Room, Bedroom 1, Other, Attic
Basement Full, Fully Finished, Heated, Sump Pump, Walkout Level, Windows, Shelving, Rear Entrance, Connecting Stairway
Interior
Interior Features Primary Bath(s), Kitchen - Island, Skylight(s), Ceiling Fan(s), Kitchen - Eat-In, Chair Railings, Crown Moldings, Dining Area, Family Room Off Kitchen, Pantry, Recessed Lighting, Soaking Tub, Stall Shower, Tub Shower, Upgraded Countertops, Walk-in Closet(s), Window Treatments, Wood Floors
Hot Water Natural Gas
Heating Forced Air
Cooling Central A/C
Flooring Ceramic Tile, Hardwood, Carpet
Fireplaces Number 1
Fireplaces Type Gas/Propane
Equipment Dishwasher, Disposal, Built-In Microwave, Dryer - Front Loading, Dryer - Gas, Icemaker, Oven - Self Cleaning, Oven - Single, Oven/Range - Gas, Refrigerator, Stainless Steel Appliances, Washer, Water Heater
Furnishings No
Fireplace Y
Window Features Energy Efficient,Skylights
Appliance Dishwasher, Disposal, Built-In Microwave, Dryer - Front Loading, Dryer - Gas, Icemaker, Oven - Self Cleaning, Oven - Single, Oven/Range - Gas, Refrigerator, Stainless Steel Appliances, Washer, Water Heater
Heat Source Natural Gas
Laundry Main Floor
Exterior
Exterior Feature Deck(s)
Parking Features Garage Door Opener, Garage - Side Entry, Additional Storage Area, Inside Access
Garage Spaces 10.0
Fence Other
Pool In Ground, Filtered, Fenced
Utilities Available Cable TV
Water Access N
View Trees/Woods
Roof Type Architectural Shingle
Street Surface Black Top
Accessibility None
Porch Deck(s)
Road Frontage Boro/Township
Attached Garage 2
Total Parking Spaces 10
Garage Y
Building
Lot Description Backs to Trees, Front Yard, Rear Yard, Stream/Creek, Trees/Wooded, Poolside, Landscaping
Story 2
Foundation Concrete Perimeter
Sewer Public Sewer
Water Public
Architectural Style Colonial
Level or Stories 2
Additional Building Above Grade, Below Grade
Structure Type Cathedral Ceilings,9'+ Ceilings,Dry Wall
New Construction N
Schools
Elementary Schools Eagleville
Middle Schools Arcola
High Schools Methacton
School District Methacton
Others
Pets Allowed Y
Senior Community No
Tax ID 43-00-15993-362
Ownership Fee Simple
SqFt Source Assessor
Security Features Smoke Detector,Carbon Monoxide Detector(s)
Acceptable Financing Conventional, VA, FHA 203(b), Cash
Horse Property N
Listing Terms Conventional, VA, FHA 203(b), Cash
Financing Conventional,VA,FHA 203(b),Cash
Special Listing Condition Standard
Pets Allowed No Pet Restrictions
Read Less

Bought with Nathalia Capelini • RE/MAX Plus



