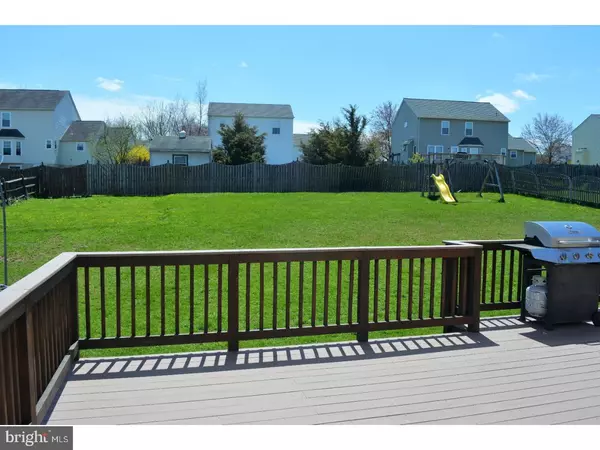For more information regarding the value of a property, please contact us for a free consultation.
600 CHARLES DR Gilbertsville, PA 19525
Want to know what your home might be worth? Contact us for a FREE valuation!

Our team is ready to help you sell your home for the highest possible price ASAP
Key Details
Sold Price $284,900
Property Type Single Family Home
Sub Type Detached
Listing Status Sold
Purchase Type For Sale
Square Footage 1,360 sqft
Price per Sqft $209
Subdivision Hanover Hills
MLS Listing ID 1000305526
Sold Date 06/08/18
Style Colonial
Bedrooms 3
Full Baths 2
Half Baths 1
HOA Y/N N
Abv Grd Liv Area 1,360
Originating Board TREND
Year Built 1997
Annual Tax Amount $3,784
Tax Year 2018
Lot Size 0.272 Acres
Acres 0.27
Lot Dimensions 80
Property Description
If you are looking for a turn-key and FULLY upgraded home that has been lovingly cared for, then look no further than this 3 Bedroom, 2.5 Bath Colonial located in desirable Boyertown School District! The front entry has a large newer deck. The large Living Room has many upgrades including crown molding, chair rail, shadow boxes and wider plank wood laminate flooring. Adjoining is the Dining Room having the same upgrades as the Living Room with natural light that floods through the large window. The Dining Room conveniently opens to the modern kitchen which was remodeled approximately 1 year ago! Some of the features include quartzite countertop and s/s appliances! Head on upstairs and to the left enter the LARGE master bedroom with 2 closets with built in shelving and one is also a walk-in. You will enjoy the Master Bath which has been fully updated to include a large tiled shower with built in shelving and tile flooring in a neutral color. There are two additional bedrooms with a ton of natural light and both offer closets with built in shelving. All of the bedrooms, hallway, and steps have the same neutral carpeting and the walls are also tasteful in a neutral color. The 2nd FULL bath has also been fully upgraded. You will love relaxing in the extra deep soaking tub which has a lovely tiled wall and built-in shelving, tile back splash, and tile flooring. This home also has a FINISHED basement adding approximately 400 sq ft of additional living space! Extend the space even further on the HUGE freshly stained decks either out front or out back with the fenced in yard. As if it isn't upgraded enough, this home also just had a NEW ROOF and NEW HVAC installed in 2018! The garage floor was even just painted! Also, there are NO HOA fees in this community!! It is a short walk to Suloman's Dairy and Hunter's Run Park and a short drive to popular shopping like the Philadelphia Premium Outlets and many restaurants and entertainment. Easy access to Rt. 100 and 422 also. Don't wait to schedule your showing because this one will not last long and you could be settled in and able to enjoy the summer months!
Location
State PA
County Montgomery
Area New Hanover Twp (10647)
Zoning R25
Rooms
Other Rooms Living Room, Dining Room, Primary Bedroom, Bedroom 2, Kitchen, Family Room, Bedroom 1, Laundry, Other
Basement Full
Interior
Interior Features Primary Bath(s)
Hot Water Electric
Heating Gas, Forced Air
Cooling Central A/C
Flooring Fully Carpeted, Tile/Brick
Equipment Dishwasher
Fireplace N
Appliance Dishwasher
Heat Source Natural Gas
Laundry Main Floor
Exterior
Exterior Feature Deck(s)
Garage Spaces 1.0
Water Access N
Roof Type Shingle
Accessibility None
Porch Deck(s)
Attached Garage 1
Total Parking Spaces 1
Garage Y
Building
Story 2
Sewer Public Sewer
Water Public
Architectural Style Colonial
Level or Stories 2
Additional Building Above Grade
New Construction N
Schools
Middle Schools Boyertown Area Jhs-East
High Schools Boyertown Area Jhs-East
School District Boyertown Area
Others
Senior Community No
Tax ID 47-00-00850-803
Ownership Fee Simple
Acceptable Financing Conventional, VA, FHA 203(b), USDA
Listing Terms Conventional, VA, FHA 203(b), USDA
Financing Conventional,VA,FHA 203(b),USDA
Read Less

Bought with Ron C Vogel • RE/MAX Achievers-Collegeville



