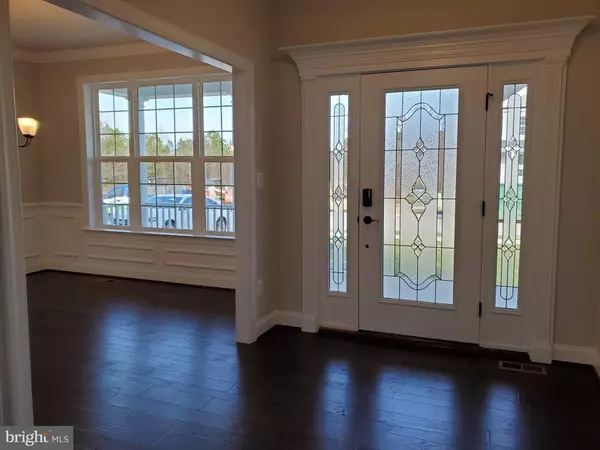For more information regarding the value of a property, please contact us for a free consultation.
24075 WOODMORE DR Hollywood, MD 20636
Want to know what your home might be worth? Contact us for a FREE valuation!

Our team is ready to help you sell your home for the highest possible price ASAP
Key Details
Sold Price $523,581
Property Type Single Family Home
Sub Type Detached
Listing Status Sold
Purchase Type For Sale
Subdivision None Available
MLS Listing ID MDSM2003028
Sold Date 12/07/21
Style Ranch/Rambler
Bedrooms 3
Full Baths 2
HOA Fees $45/ann
HOA Y/N Y
Originating Board BRIGHT
Annual Tax Amount $817
Tax Year 2020
Lot Size 10,216 Sqft
Acres 0.23
Property Description
The popular 1 level living home by QBHI... The ASHLAND. 3 bedrooms, 2 baths and wide open spaces. The home has the ever so requested split bedroom design. Owner's suite to one end and the secondary bedrooms to the other end of the house.
The Great room has a cathedral ceiling & gas fireplace. You will find the kitchen open to the Great Room, truly an open floor plan. The kitchen also offers a walk in pantry. Wonderful space to keep everything in reach. The breakfast area is to the back of the house with a beautiful arched window to enjoy the back yard. This home comes with a standard covered back porch (8 x 16) AND... This home has extended the porch to 16 x 16 and screened it in.
The owner's suite is a place to relax with the owner's bath and Deluxe shower (4.5' x 7'). The basement is finished with optional bedroom, full bath & rec room.
Location
State MD
County Saint Marys
Zoning RL
Rooms
Other Rooms Dining Room, Primary Bedroom, Bedroom 2, Bedroom 3, Kitchen, Breakfast Room, Laundry, Bathroom 2, Bathroom 3, Primary Bathroom, Screened Porch
Basement Connecting Stairway, Heated, Poured Concrete, Rear Entrance, Space For Rooms, Sump Pump, Unfinished, Walkout Stairs
Main Level Bedrooms 3
Interior
Interior Features Breakfast Area, Chair Railings, Combination Kitchen/Living, Crown Moldings, Dining Area, Entry Level Bedroom, Family Room Off Kitchen, Floor Plan - Open, Formal/Separate Dining Room, Kitchen - Country, Kitchen - Island, Pantry, Primary Bath(s), Recessed Lighting, Soaking Tub, Sprinkler System, Wainscotting, Walk-in Closet(s), Wood Floors
Hot Water Propane, Tankless
Heating Central, Forced Air, Energy Star Heating System, Heat Pump - Gas BackUp, Heat Pump(s), Programmable Thermostat
Cooling Energy Star Cooling System, Programmable Thermostat, Heat Pump(s)
Flooring Engineered Wood, Carpet, Tile/Brick
Fireplaces Number 1
Fireplaces Type Fireplace - Glass Doors, Gas/Propane, Mantel(s)
Equipment Cooktop, Built-In Microwave, Dishwasher, Disposal, Energy Efficient Appliances, ENERGY STAR Dishwasher, ENERGY STAR Refrigerator, Exhaust Fan, Microwave, Oven - Wall, Oven - Single, Oven - Self Cleaning, Refrigerator, Stainless Steel Appliances, Washer/Dryer Hookups Only, Water Heater, Water Heater - Tankless
Fireplace Y
Window Features ENERGY STAR Qualified,Double Pane,Low-E,Insulated,Screens,Sliding
Appliance Cooktop, Built-In Microwave, Dishwasher, Disposal, Energy Efficient Appliances, ENERGY STAR Dishwasher, ENERGY STAR Refrigerator, Exhaust Fan, Microwave, Oven - Wall, Oven - Single, Oven - Self Cleaning, Refrigerator, Stainless Steel Appliances, Washer/Dryer Hookups Only, Water Heater, Water Heater - Tankless
Heat Source Electric, Propane - Leased
Laundry Main Floor
Exterior
Parking Features Garage - Front Entry
Garage Spaces 2.0
Utilities Available Electric Available, Cable TV Available, Sewer Available, Phone Available, Water Available
Water Access N
Roof Type Architectural Shingle,Hip
Accessibility Doors - Lever Handle(s)
Attached Garage 2
Total Parking Spaces 2
Garage Y
Building
Story 2
Foundation Concrete Perimeter, Slab
Sewer Grinder Pump, Public Sewer
Water Public
Architectural Style Ranch/Rambler
Level or Stories 2
Additional Building Above Grade, Below Grade
Structure Type Cathedral Ceilings,9'+ Ceilings,Tray Ceilings
New Construction Y
Schools
Elementary Schools Captain Walter Francis Duke
Middle Schools Leonardtown
High Schools Leonardtown
School District St. Mary'S County Public Schools
Others
Senior Community No
Tax ID 1906180985
Ownership Fee Simple
SqFt Source Assessor
Special Listing Condition Standard
Read Less

Bought with Benjamin J Garner • Monument Sotheby's International Realty



