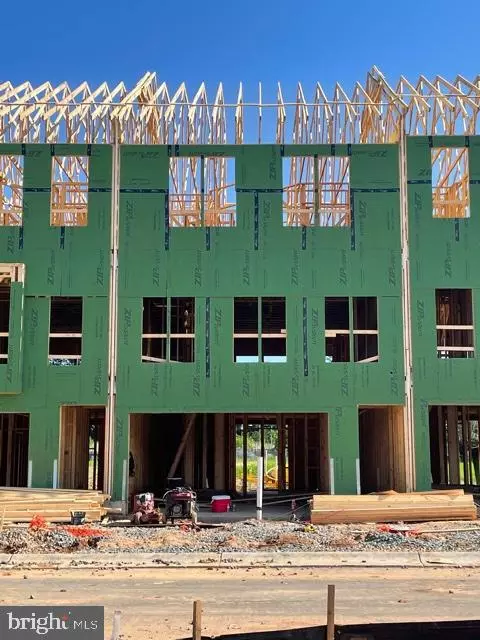For more information regarding the value of a property, please contact us for a free consultation.
605 ANGELFISH DR Woodbridge, VA 22191
Want to know what your home might be worth? Contact us for a FREE valuation!

Our team is ready to help you sell your home for the highest possible price ASAP
Key Details
Sold Price $676,940
Property Type Townhouse
Sub Type Interior Row/Townhouse
Listing Status Sold
Purchase Type For Sale
Square Footage 2,700 sqft
Price per Sqft $250
Subdivision Belmont Bay
MLS Listing ID VAPW2003066
Sold Date 11/30/21
Style Transitional
Bedrooms 3
Full Baths 2
Half Baths 2
HOA Fees $117/mo
HOA Y/N Y
Abv Grd Liv Area 2,700
Originating Board BRIGHT
Year Built 2021
Tax Year 2021
Property Description
NEW MILLER AND SMITH HOME ACTIVE ADULT 55 + IN PRINCE WILLIAM'S WALKABLE WATERFRONT COMMUNITY OF BELMONT BAY.Front Load 3 level modern open concept townhome with 2 car garage, 3 bedrooms,2.55 baths and included elevator.Upgraded selections haven been chosen.Check website for virtual tour.Photos are NOT of this home.List base price subject to change. OFFICE OPEN BY APPOINTMENT ONLY!
Location
State VA
County Prince William
Zoning TBD
Rooms
Other Rooms Dining Room, Primary Bedroom, Bedroom 2, Bedroom 3, Kitchen, Den, Foyer, Great Room, Laundry
Interior
Interior Features Elevator, Kitchen - Island
Hot Water Electric
Heating Programmable Thermostat, Forced Air
Cooling Central A/C
Equipment Dishwasher, Disposal, Exhaust Fan, Icemaker, Refrigerator, Range Hood, Oven - Wall
Window Features Double Pane,Atrium
Appliance Dishwasher, Disposal, Exhaust Fan, Icemaker, Refrigerator, Range Hood, Oven - Wall
Heat Source Natural Gas
Exterior
Exterior Feature Terrace
Parking Features Garage - Rear Entry
Garage Spaces 2.0
Amenities Available Jog/Walk Path, Common Grounds, Lake
Water Access N
Accessibility None
Porch Terrace
Attached Garage 2
Total Parking Spaces 2
Garage Y
Building
Story 3
Sewer Public Sewer
Water Public
Architectural Style Transitional
Level or Stories 3
Additional Building Above Grade
New Construction Y
Schools
Elementary Schools Belmont
Middle Schools Fred M. Lynn
High Schools Freedom
School District Prince William County Public Schools
Others
HOA Fee Include Trash,Snow Removal
Senior Community Yes
Age Restriction 55
Tax ID 8492-42-0798
Ownership Fee Simple
SqFt Source Estimated
Special Listing Condition Standard
Read Less

Bought with Jacob Albert Barney • Redfin Corporation



