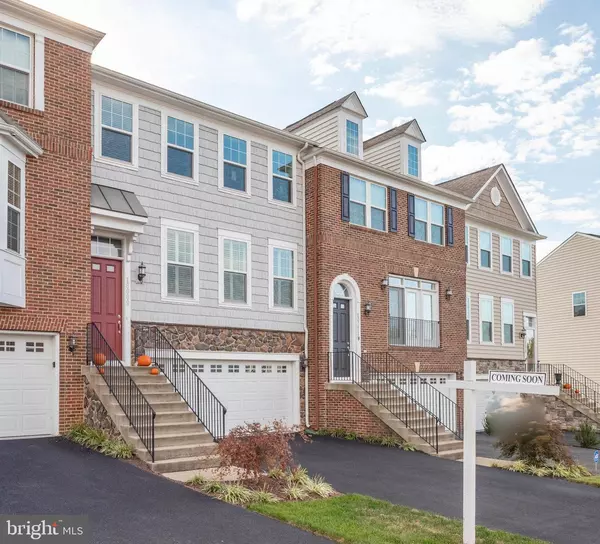For more information regarding the value of a property, please contact us for a free consultation.
16669 DANRIDGE MANOR DR Woodbridge, VA 22191
Want to know what your home might be worth? Contact us for a FREE valuation!

Our team is ready to help you sell your home for the highest possible price ASAP
Key Details
Sold Price $510,000
Property Type Townhouse
Sub Type Interior Row/Townhouse
Listing Status Sold
Purchase Type For Sale
Square Footage 2,554 sqft
Price per Sqft $199
Subdivision Powells Landing
MLS Listing ID VAPW2010962
Sold Date 12/01/21
Style Colonial
Bedrooms 3
Full Baths 3
Half Baths 1
HOA Fees $134/mo
HOA Y/N Y
Abv Grd Liv Area 2,030
Originating Board BRIGHT
Year Built 2016
Annual Tax Amount $5,504
Tax Year 2021
Lot Size 2,300 Sqft
Acres 0.05
Property Description
Like-New , Beautifully-Maintained 3-Bedroom, 3.5 Bath Town-home in desirable Powell's Landing **Stanley Martin's Rockland floor-plan **Gourmet Kitchen with Extended Island, Stainless Steel Appliances, Granite Counter Tops **Hardwood Floors on Main Level **Fully-finished Lower Level Rec Room with Full Bath and Walk-out **Located between Quantico and Fort Belvoir and just minutes to Stonebridge Plaza, Potomac Mills, Hospital, VRE and major transit routes. Walking trail to Leesylvania State Park and Powell's Creek **We ask that you PLEASE adhere to all of the CDC guidelines **Young Children live here **Please wear a face covering and wear the booties provided or remove your shoes before entering.
Location
State VA
County Prince William
Zoning R6
Rooms
Basement Fully Finished, Walkout Level
Interior
Interior Features Floor Plan - Open, Formal/Separate Dining Room, Kitchen - Gourmet, Kitchen - Island, Walk-in Closet(s)
Hot Water Natural Gas
Heating Forced Air
Cooling Central A/C
Equipment Cooktop, Oven - Double, Microwave, Built-In Microwave, Dishwasher, Disposal, Stainless Steel Appliances, Refrigerator, Washer - Front Loading, Dryer - Front Loading
Fireplace N
Appliance Cooktop, Oven - Double, Microwave, Built-In Microwave, Dishwasher, Disposal, Stainless Steel Appliances, Refrigerator, Washer - Front Loading, Dryer - Front Loading
Heat Source Natural Gas Available
Laundry Upper Floor
Exterior
Parking Features Garage Door Opener
Garage Spaces 6.0
Amenities Available Club House, Pool - Outdoor, Tot Lots/Playground, Jog/Walk Path
Water Access N
Accessibility None
Attached Garage 2
Total Parking Spaces 6
Garage Y
Building
Story 3
Foundation Concrete Perimeter
Sewer Public Sewer
Water Public
Architectural Style Colonial
Level or Stories 3
Additional Building Above Grade, Below Grade
New Construction N
Schools
School District Prince William County Public Schools
Others
HOA Fee Include Common Area Maintenance,Trash,Pool(s)
Senior Community No
Tax ID 8390-30-8515
Ownership Fee Simple
SqFt Source Assessor
Security Features Electric Alarm
Acceptable Financing Cash, Conventional, FHA, VA, VHDA
Listing Terms Cash, Conventional, FHA, VA, VHDA
Financing Cash,Conventional,FHA,VA,VHDA
Special Listing Condition Standard
Read Less

Bought with Paul K Almeida • Samson Properties



