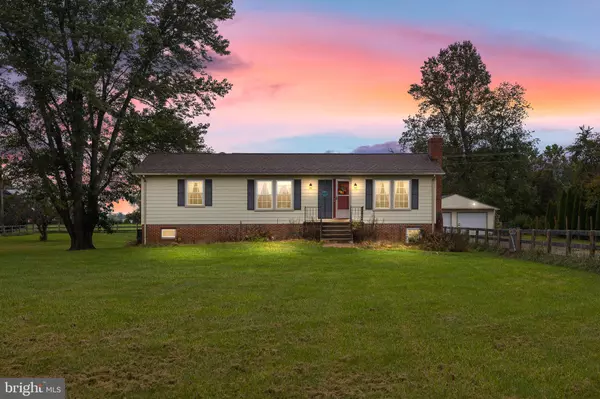For more information regarding the value of a property, please contact us for a free consultation.
15017 ROLLING RIDGE RD Haymarket, VA 20169
Want to know what your home might be worth? Contact us for a FREE valuation!

Our team is ready to help you sell your home for the highest possible price ASAP
Key Details
Sold Price $505,000
Property Type Single Family Home
Sub Type Detached
Listing Status Sold
Purchase Type For Sale
Square Footage 2,124 sqft
Price per Sqft $237
Subdivision Forest Lakes Estates
MLS Listing ID VAPW2010596
Sold Date 11/29/21
Style Ranch/Rambler,Raised Ranch/Rambler
Bedrooms 3
Full Baths 2
HOA Y/N N
Abv Grd Liv Area 1,536
Originating Board BRIGHT
Year Built 1977
Annual Tax Amount $4,603
Tax Year 2021
Lot Size 1.397 Acres
Acres 1.4
Property Description
Quiet, country living on 1+ (FLAT) acre! Hardwood floors throughout the main level, 3 good size bedrooms, (primary bedroom & bath are exceptionally large, including a SPACIOUS walk in shower and soaking tub). Step outside from your dining room to the back covered porch for your morning coffee or relaxing with a glass of wine on those crisp Fall evenings! Lower level offers partially finished family room with cozy wood stove for those cold winter nights. The other half of the basement is unfinished waiting for your personal touches. So much storage! Outside front and back yard offers flat lawn with mature trees for shade. 2 car detached garage with room for your work shop and lawn equipment! Got Chickens? There is a place for them also! Poultry house included.
Seller installing Granite counter tops in the kitchen (estimated delivery, first week of November).
Location offers close to commuting points: Rt. 50, Rt 15, Rt. 66
Location
State VA
County Prince William
Zoning A1
Rooms
Other Rooms Living Room, Dining Room, Primary Bedroom, Bedroom 2, Bedroom 3, Kitchen, Family Room, Basement, Laundry, Other, Bathroom 1, Primary Bathroom
Basement Partial
Main Level Bedrooms 3
Interior
Interior Features Ceiling Fan(s), Dining Area, Entry Level Bedroom, Kitchen - Eat-In, Kitchen - Table Space, Primary Bath(s), Walk-in Closet(s), Wood Floors, Wood Stove
Hot Water Electric
Heating Heat Pump(s)
Cooling Central A/C, Ceiling Fan(s), Heat Pump(s)
Flooring Wood
Fireplaces Number 1
Equipment Dishwasher, Dryer - Electric, Icemaker, Refrigerator, Stove, Washer, Water Heater
Appliance Dishwasher, Dryer - Electric, Icemaker, Refrigerator, Stove, Washer, Water Heater
Heat Source Central, Electric, Wood
Exterior
Parking Features Garage - Front Entry, Garage Door Opener, Inside Access
Garage Spaces 8.0
Fence Wood
Utilities Available Cable TV Available, Electric Available, Phone Available, Sewer Available, Water Available
Water Access N
Roof Type Asphalt
Accessibility Other
Total Parking Spaces 8
Garage Y
Building
Story 2
Foundation Permanent
Sewer Septic = # of BR
Water Well
Architectural Style Ranch/Rambler, Raised Ranch/Rambler
Level or Stories 2
Additional Building Above Grade, Below Grade
Structure Type Dry Wall,Unfinished Walls
New Construction N
Schools
High Schools Battlefield
School District Prince William County Public Schools
Others
Senior Community No
Tax ID 7202-81-0395
Ownership Fee Simple
SqFt Source Assessor
Horse Property N
Special Listing Condition Standard
Read Less

Bought with David Pena • Atoka Properties



