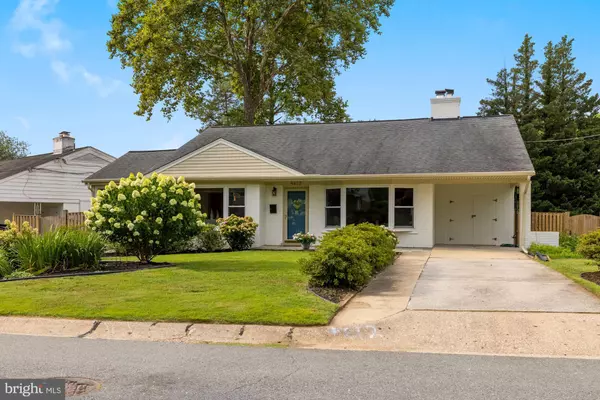For more information regarding the value of a property, please contact us for a free consultation.
9612 ALTA VISTA TER Bethesda, MD 20814
Want to know what your home might be worth? Contact us for a FREE valuation!

Our team is ready to help you sell your home for the highest possible price ASAP
Key Details
Sold Price $1,040,000
Property Type Single Family Home
Sub Type Detached
Listing Status Sold
Purchase Type For Sale
Square Footage 2,406 sqft
Price per Sqft $432
Subdivision Maplewood Estates
MLS Listing ID MDMC2001173
Sold Date 11/29/21
Style Split Level
Bedrooms 4
Full Baths 3
HOA Y/N N
Abv Grd Liv Area 2,406
Originating Board BRIGHT
Year Built 1956
Annual Tax Amount $8,591
Tax Year 2021
Lot Size 7,927 Sqft
Acres 0.18
Property Description
Schedule your viewing today! Large, bright and sunny 3100 square foot home in the highly desired Maplewood Estates neighborhood offers excellent value per square foot. This home is steps away from Maplewood Alta Vista Park and part of the coveted Wyngate Elementary/North Bethesda Middle/Walter Johnson High School district. Large bay windows on both the front and back of the house offer satisfying floral views of the wonderfully landscaped property. Gourmet kitchen features chef-worthy appliances including a Viking range/oven and Bosch dishwasher. Bathrooms feature ceramic tile and two bedrooms benefit from an ensuite bath. Dining area can accommodate a large table. Access backyard from two different levels and enjoy entertaining on the expansive deck and slate patio. Basement is fully finished and offers opportunities for a home theater, gym and recreation space. Commute just one mile to nearby Walter Reed, NIH, Suburban, Downtown Bethesda. This one won't last long; Act now!
Location
State MD
County Montgomery
Zoning R60
Rooms
Other Rooms Living Room, Dining Room, Kitchen, Family Room, Laundry
Basement Fully Finished
Interior
Interior Features Attic, Ceiling Fan(s), Combination Kitchen/Dining, Dining Area, Floor Plan - Open, Kitchen - Gourmet, Kitchen - Island, Recessed Lighting, Store/Office, Upgraded Countertops, Window Treatments, Wood Floors
Hot Water Natural Gas
Heating Forced Air
Cooling Central A/C
Fireplaces Number 1
Fireplaces Type Brick
Equipment Cooktop, Dishwasher, Exhaust Fan, Freezer, Icemaker, Microwave, Oven - Single, Oven/Range - Gas, Range Hood, Refrigerator, Stainless Steel Appliances, Washer, Water Heater
Fireplace Y
Window Features Bay/Bow
Appliance Cooktop, Dishwasher, Exhaust Fan, Freezer, Icemaker, Microwave, Oven - Single, Oven/Range - Gas, Range Hood, Refrigerator, Stainless Steel Appliances, Washer, Water Heater
Heat Source Natural Gas
Exterior
Exterior Feature Deck(s), Patio(s), Porch(es)
Garage Spaces 3.0
Fence Rear
Water Access N
Roof Type Shingle
Accessibility None
Porch Deck(s), Patio(s), Porch(es)
Total Parking Spaces 3
Garage N
Building
Lot Description Rear Yard, Front Yard, Landscaping
Story 3
Foundation Other
Sewer Public Septic
Water Public
Architectural Style Split Level
Level or Stories 3
Additional Building Above Grade, Below Grade
New Construction N
Schools
School District Montgomery County Public Schools
Others
Senior Community No
Tax ID 160700644146
Ownership Fee Simple
SqFt Source Assessor
Acceptable Financing Conventional, Cash, VA
Listing Terms Conventional, Cash, VA
Financing Conventional,Cash,VA
Special Listing Condition Standard
Read Less

Bought with Laps D McCord • RE/MAX Realty Services



