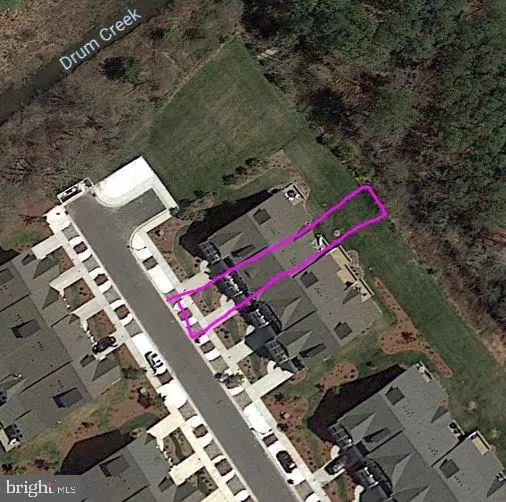For more information regarding the value of a property, please contact us for a free consultation.
36376 SEA GRASS WAY Selbyville, DE 19975
Want to know what your home might be worth? Contact us for a FREE valuation!

Our team is ready to help you sell your home for the highest possible price ASAP
Key Details
Sold Price $380,000
Property Type Condo
Sub Type Condo/Co-op
Listing Status Sold
Purchase Type For Sale
Square Footage 2,150 sqft
Price per Sqft $176
Subdivision Bayside
MLS Listing ID 1001374988
Sold Date 02/16/18
Style Coastal,Villa
Bedrooms 3
Full Baths 2
Half Baths 1
Condo Fees $3,220
HOA Y/N N
Abv Grd Liv Area 2,150
Originating Board SCAOR
Year Built 2015
Lot Size 2,614 Sqft
Acres 0.06
Property Description
Undeniably gorgeous villa located in a serene private location in prestigious waterfront amenity rich Jack Nicklaus Golf Course Community of Bayside a few miles to the ocean. Maintenance Free Living & Shows like a model! Open floor plan with hardwood floors, upgraded trim, plantation shutters, and recessed lighting throughout main area. Gourmet kitchen with backsplash, granite counters, gorgeous cabinetry with under cabinet lighting, and stainless appliances. Enjoy relaxing on the rear paver patio. 1 Car Garage and plenty of overflow parking available. Enjoy the NEW Indoor Pool & Fitness Center, NEW POINT POOL COMING 2018, Nature Trails, Parks, Stocked Ponds, programs, events/live music, Kids golf & tennis camps/clinics, Indoor fitness, group classes, 3 pools, kid?s splash park, Tennis Courts, Pickleball, Basketball, volleyball, Wii, ping pong table, board games, Snack/Tiki Bar, Grills & Picnic area, Bocce ball court, lacrosse, Outdoor chess & checkers. NEW Indoor Pool & Fitness.
Location
State DE
County Sussex
Area Baltimore Hundred (31001)
Rooms
Other Rooms Primary Bedroom
Interior
Interior Features Attic, Kitchen - Island, Entry Level Bedroom, Ceiling Fan(s), Window Treatments
Hot Water Natural Gas
Heating Forced Air
Cooling Central A/C
Flooring Carpet, Hardwood, Tile/Brick
Equipment Cooktop, Dishwasher, Disposal, Dryer - Electric, Exhaust Fan, Icemaker, Refrigerator, Microwave, Oven/Range - Gas, Oven - Self Cleaning, Oven - Wall, Washer, Water Heater
Furnishings No
Fireplace N
Window Features Screens
Appliance Cooktop, Dishwasher, Disposal, Dryer - Electric, Exhaust Fan, Icemaker, Refrigerator, Microwave, Oven/Range - Gas, Oven - Self Cleaning, Oven - Wall, Washer, Water Heater
Exterior
Exterior Feature Patio(s), Porch(es)
Parking Features Garage Door Opener
Garage Spaces 2.0
Pool Other
Utilities Available Cable TV Available
Amenities Available Basketball Courts, Beach, Boat Ramp, Community Center, Fitness Center, Golf Club, Golf Course, Jog/Walk Path, Pier/Dock, Tot Lots/Playground, Swimming Pool, Pool - Outdoor, Putting Green, Security, Tennis Courts, Water/Lake Privileges
Water Access Y
Roof Type Architectural Shingle
Porch Patio(s), Porch(es)
Total Parking Spaces 2
Garage Y
Building
Lot Description Cleared, Landscaping
Building Description Vaulted Ceilings, Guard System
Story 2
Unit Features Garden 1 - 4 Floors
Foundation Slab
Sewer Private Sewer
Water Public
Architectural Style Coastal, Villa
Level or Stories 2
Additional Building Above Grade
Structure Type Vaulted Ceilings
New Construction N
Schools
School District Indian River
Others
HOA Fee Include Lawn Maintenance
Tax ID 533-19.00-1439.00
Ownership Condominium
SqFt Source Estimated
Security Features Smoke Detector
Acceptable Financing Cash, Conventional
Listing Terms Cash, Conventional
Financing Cash,Conventional
Read Less

Bought with Kimberly A Lucido-McCabe • Condominium Realty LTD



