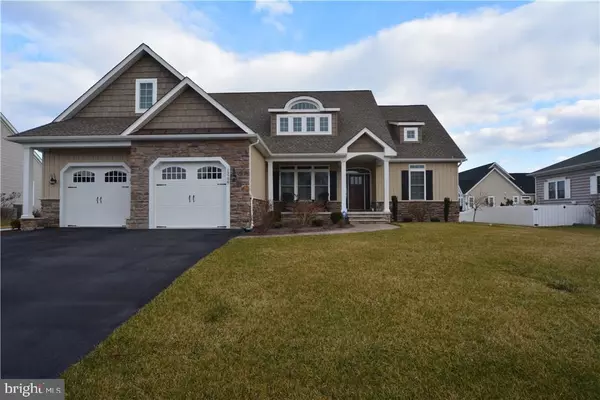For more information regarding the value of a property, please contact us for a free consultation.
4 QUEENS CT Rehoboth Beach, DE 19971
Want to know what your home might be worth? Contact us for a FREE valuation!

Our team is ready to help you sell your home for the highest possible price ASAP
Key Details
Sold Price $710,000
Property Type Single Family Home
Sub Type Detached
Listing Status Sold
Purchase Type For Sale
Square Footage 3,400 sqft
Price per Sqft $208
Subdivision Kings Creek Cc
MLS Listing ID 1001026126
Sold Date 05/01/17
Style Contemporary,Craftsman
Bedrooms 4
Full Baths 3
HOA Fees $56/ann
HOA Y/N Y
Abv Grd Liv Area 3,400
Originating Board SCAOR
Year Built 2017
Lot Size 0.590 Acres
Acres 0.59
Property Description
Brand New Custom Built Home Ready for Immediate Delivery! Perfectly situated on a cul de sac lot in Kings Creek Country Club this home exudes beauty. The attention to detail shows in every inch of the home. Details include Open Floor Plan, wainscoating, Crown Molding, Built Ins, Gourmet Kitchen with granite countertops, finely appointed tile bathrooms with granite tops, Stone Fireplace, Stone Front, Anderson Windows, hardwood floors throughout the main living areas, master bedroom, and much more! 3 Bedrooms, 2 Baths on Main Level, Full Bedroom, Bath & Loft Area upstairs. Formal Dining Room, Sunroom, Screened Porch, Stamped Concrete Patio, Upstairs Loft, sod & Irrigation and more. 2nd Level has 2 walk-In storage areas, one could easily be finished into a 5th bedroom. No need to get on Route 1, this home is Conveniently located to Downtown Rehoboth and outlets. Exterior photo of similar home. Interior photos of actual house.
Location
State DE
County Sussex
Area Lewes Rehoboth Hundred (31009)
Rooms
Other Rooms Dining Room, Primary Bedroom, Kitchen, Sun/Florida Room, Great Room, Laundry, Loft, Additional Bedroom
Interior
Interior Features Attic, Breakfast Area, Kitchen - Eat-In, Pantry, Ceiling Fan(s)
Hot Water Tankless
Heating Forced Air, Heat Pump(s)
Cooling Central A/C, Heat Pump(s)
Flooring Carpet, Hardwood, Tile/Brick
Fireplaces Number 1
Fireplaces Type Gas/Propane
Equipment Dishwasher, Icemaker, Refrigerator, Microwave, Oven/Range - Gas, Washer/Dryer Hookups Only, Water Heater - Tankless
Furnishings No
Fireplace Y
Window Features Insulated,Screens
Appliance Dishwasher, Icemaker, Refrigerator, Microwave, Oven/Range - Gas, Washer/Dryer Hookups Only, Water Heater - Tankless
Exterior
Exterior Feature Patio(s), Porch(es), Screened
Parking Features Garage Door Opener
Amenities Available Fitness Center, Golf Club, Pool Mem Avail, Security
Water Access N
Roof Type Architectural Shingle
Porch Patio(s), Porch(es), Screened
Garage Y
Building
Lot Description Cul-de-sac, Landscaping
Building Description Vaulted Ceilings, Guard System
Story 2
Foundation Block, Crawl Space
Sewer Public Sewer
Water Private
Architectural Style Contemporary, Craftsman
Level or Stories 2
Additional Building Above Grade
Structure Type Vaulted Ceilings
New Construction Y
Schools
School District Cape Henlopen
Others
Tax ID 334-13.00-1136.00
Ownership Fee Simple
SqFt Source Estimated
Acceptable Financing Cash, Conventional
Listing Terms Cash, Conventional
Financing Cash,Conventional
Read Less

Bought with DERRICK LINGO • Jack Lingo - Rehoboth



