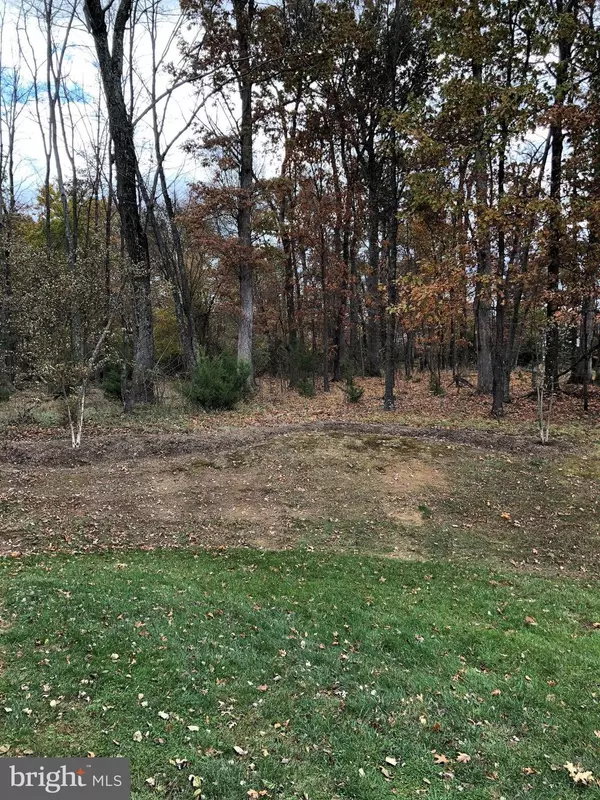For more information regarding the value of a property, please contact us for a free consultation.
43513 STARGELL TER Leesburg, VA 20176
Want to know what your home might be worth? Contact us for a FREE valuation!

Our team is ready to help you sell your home for the highest possible price ASAP
Key Details
Sold Price $785,000
Property Type Townhouse
Sub Type End of Row/Townhouse
Listing Status Sold
Purchase Type For Sale
Square Footage 4,823 sqft
Price per Sqft $162
Subdivision Lansdowne On The Potomac
MLS Listing ID VALO2007906
Sold Date 11/22/21
Style Colonial
Bedrooms 4
Full Baths 4
Half Baths 1
HOA Fees $212/mo
HOA Y/N Y
Abv Grd Liv Area 3,413
Originating Board BRIGHT
Year Built 2004
Annual Tax Amount $6,722
Tax Year 2021
Lot Size 5,227 Sqft
Acres 0.12
Property Description
VERY PRIVATE LOT HUGH COMMON AREA IN FRONT AND ON SIDE OF TH. FRONT DOOR FACES SOUTH>4823 FINISHED SQ FEET ON 3 LEVELS.. OVER $100,000 IN BUILDER UPGRADES.3 GAS FIREPLACES. TWO STORY MARBLE FOYER. DUMBWAITER MOVES GROCERIES FROM LOWER LEVEL TO KITCHEN.GOURMET KITCHEN WITH 5 BURNER GAS COOKTOP,DOUBLE OVENS,MICROWAVE,TUMBLED MARBLE BACKSPLASH,GRANITE COUNTERS,ALL STAINLESS STEEL APPLIANCES,AND BALCONY WITH GAS LINE FOR GRILL. FAMILY ROOM WITH FLOOR TO CEILING STONE FACED GAS FIREPLACE AND BUILT-IN MEDIA CENTER. SUNROOM WITH FLOOR TO CEILING STONE FACED GAS FIREPLACE.PRIMARY BEDROOM WITH GAS FIREPLACE FLANKED BY WET BAR WITH REFRIGERATOR AND BUILT IN BOOKCASES.PRIMARY BATH WITH GRANITE COUNTERS, WHIRLPOOL TUB AND SEATED SHOWER WITH 2 SHOWER HEADS.UPGRADED 12X12 CERAMIC TILE IN ALL BATHROOMS.LOWER LEVEL INCLUDES GAS FIREPLACE WITH GRANITE SURROUND,BUILT IN MEDIA CENTER, WET BAR ,FULL BATH ,DEN WITH WINDOW & CLOSET & COMPUTER ALCOVE.FLAGSTONE PATIO . 2 INCH WOOD BLINDS THROUGHOUT. UPGRADED OVERSIZED BASEBOARDS. ONE NEW FURNACE & A/C SYSTEM REPLACED 2017 4th BEDROOM/DEN ON LOWER LEVEL IS NOT A LEGAL BEDROOM. ..Lansdowne on the Potomac is a resort style community featuring the 30,000 square-foot Potomac club complex. It offers a 25 menter indoor pool and spa, out door pool, a fitness center, meeting rooms and ballroom, outdoor summer concert series, beach style volleyball and more.
Location
State VA
County Loudoun
Zoning 19
Direction South
Rooms
Other Rooms Living Room, Dining Room, Primary Bedroom, Sitting Room, Bedroom 2, Bedroom 3, Kitchen, Family Room, Den, Library, Foyer, Study, Sun/Florida Room, Laundry, Recreation Room
Basement Full, Daylight, Full, Fully Finished, Garage Access, Outside Entrance, Walkout Level, Windows
Interior
Interior Features Family Room Off Kitchen, Breakfast Area, Combination Kitchen/Living, Dining Area, Upgraded Countertops, Primary Bath(s), Wet/Dry Bar, WhirlPool/HotTub, Pantry, Ceiling Fan(s), Crown Moldings, Walk-in Closet(s)
Hot Water Natural Gas
Heating Forced Air
Cooling Central A/C, Zoned, Heat Pump(s)
Flooring Carpet, Hardwood, Marble, Ceramic Tile
Fireplaces Number 3
Fireplaces Type Screen, Fireplace - Glass Doors, Double Sided, Gas/Propane, Marble
Equipment Cooktop - Down Draft, Dishwasher, Disposal, Dryer, Dryer - Front Loading, Exhaust Fan, Icemaker, Microwave, Oven - Double, Oven - Self Cleaning, Oven - Wall, Oven/Range - Gas, Refrigerator, Stove, Washer, Water Heater
Fireplace Y
Appliance Cooktop - Down Draft, Dishwasher, Disposal, Dryer, Dryer - Front Loading, Exhaust Fan, Icemaker, Microwave, Oven - Double, Oven - Self Cleaning, Oven - Wall, Oven/Range - Gas, Refrigerator, Stove, Washer, Water Heater
Heat Source Natural Gas
Laundry Upper Floor
Exterior
Exterior Feature Balcony, Patio(s)
Parking Features Garage - Rear Entry, Garage Door Opener, Inside Access
Garage Spaces 2.0
Fence Rear
Amenities Available Basketball Courts, Cable, Common Grounds, Community Center, Exercise Room, Fitness Center, Pool - Indoor, Pool - Outdoor, Tennis Courts, Tot Lots/Playground
Water Access N
View Trees/Woods, Garden/Lawn
Roof Type Shingle
Accessibility None
Porch Balcony, Patio(s)
Attached Garage 2
Total Parking Spaces 2
Garage Y
Building
Lot Description Private
Story 3
Foundation Concrete Perimeter
Sewer Public Sewer
Water Public
Architectural Style Colonial
Level or Stories 3
Additional Building Above Grade, Below Grade
Structure Type 9'+ Ceilings,2 Story Ceilings,Tray Ceilings
New Construction N
Schools
Elementary Schools Seldens Landing
Middle Schools Belmont Ridge
High Schools Riverside
School District Loudoun County Public Schools
Others
Pets Allowed Y
HOA Fee Include Broadband,Cable TV,Common Area Maintenance,High Speed Internet,Pool(s),Recreation Facility,Trash,Snow Removal
Senior Community No
Tax ID 112201555000
Ownership Fee Simple
SqFt Source Assessor
Horse Property N
Special Listing Condition Standard
Pets Allowed No Pet Restrictions
Read Less

Bought with MaryElizabeth Santoro • Compass



