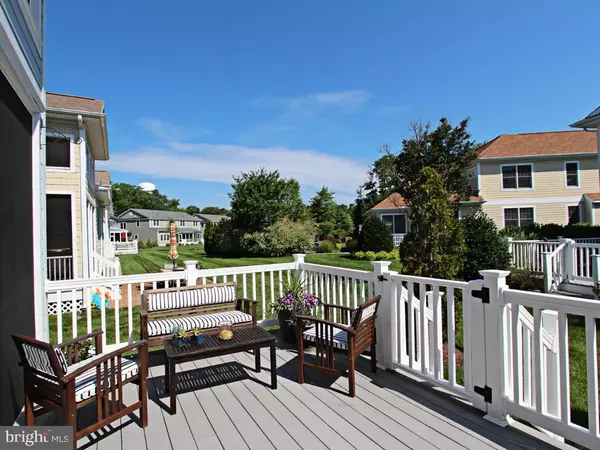For more information regarding the value of a property, please contact us for a free consultation.
31318 FOUNDERS AVE Selbyville, DE 19975
Want to know what your home might be worth? Contact us for a FREE valuation!

Our team is ready to help you sell your home for the highest possible price ASAP
Key Details
Sold Price $330,000
Property Type Townhouse
Sub Type End of Row/Townhouse
Listing Status Sold
Purchase Type For Sale
Square Footage 2,068 sqft
Price per Sqft $159
Subdivision Bayside
MLS Listing ID 1001019712
Sold Date 09/30/16
Style Other
Bedrooms 3
Full Baths 3
HOA Fees $268/ann
HOA Y/N Y
Abv Grd Liv Area 2,068
Originating Board SCAOR
Year Built 2005
Lot Size 3,920 Sqft
Acres 0.09
Property Description
Rare opportunity to own a Beautifully upgraded Twin Home on a quiet street in Bayside. This 3 Bedroom, 3 Full bathend unit home features a first floor owner's suite with heated tile floors and a jetted tub, a 2nd bedroom, and full bathon the first floor. Upgrades such as a beveled glass front door, Brazilian Cherry Hardwood Floors, ceramic tile, andSolid Core doors are just some of the features in this immaculate home. The kitchen features a gas stove, under-mount lighting, granite countertops, tile backsplash, and maple cabinets. Relax outside in your screened porch, or on your spacious deck, with gas grill rough-in. Plenty of space for storage or cars in your 2 car garage. Lawn Care included. Being Sold Partially furnished, this is a great opportunity to purchase in the Award-Winning Community of Bayside with amenities such as multiple pools,Jack Nicklaus Golf,Tennis,Sports Courts,Kayaking,Fishing,Water Taxi,DogParks,Beach Shuttle,Nature Trails,Restaurants, Bars & Shopping.
Location
State DE
County Sussex
Area Baltimore Hundred (31001)
Rooms
Other Rooms Primary Bedroom, Kitchen, Great Room, Additional Bedroom
Interior
Interior Features Attic, Breakfast Area, Kitchen - Eat-In, Combination Kitchen/Living, Pantry, WhirlPool/HotTub
Hot Water Electric
Heating Propane, Heat Pump(s), Zoned
Cooling Central A/C, Heat Pump(s), Zoned
Flooring Carpet, Hardwood, Heated, Tile/Brick
Fireplaces Number 1
Fireplaces Type Gas/Propane
Equipment Dishwasher, Disposal, Dryer - Electric, Exhaust Fan, Icemaker, Refrigerator, Microwave, Oven/Range - Gas, Oven - Self Cleaning, Washer, Water Heater
Furnishings Yes
Fireplace Y
Window Features Screens
Appliance Dishwasher, Disposal, Dryer - Electric, Exhaust Fan, Icemaker, Refrigerator, Microwave, Oven/Range - Gas, Oven - Self Cleaning, Washer, Water Heater
Heat Source Bottled Gas/Propane
Exterior
Exterior Feature Balcony, Deck(s), Porch(es), Screened
Parking Features Garage Door Opener
Amenities Available Basketball Courts, Cable, Community Center, Fitness Center, Party Room, Golf Course, Hot tub, Jog/Walk Path, Pier/Dock, Tot Lots/Playground, Pool Mem Avail, Putting Green, Security, Tennis Courts, Water/Lake Privileges
Water Access Y
Roof Type Architectural Shingle
Porch Balcony, Deck(s), Porch(es), Screened
Garage Y
Building
Lot Description Landscaping
Building Description Vaulted Ceilings, Guard System
Story 2
Foundation Concrete Perimeter, Crawl Space
Sewer Public Sewer
Water Private
Architectural Style Other
Level or Stories 2
Additional Building Above Grade
Structure Type Vaulted Ceilings
New Construction N
Schools
School District Indian River
Others
HOA Fee Include Lawn Maintenance
Tax ID 533-19.00-823.00
Ownership Fee Simple
SqFt Source Estimated
Acceptable Financing Cash, Conventional
Listing Terms Cash, Conventional
Financing Cash,Conventional
Read Less

Bought with JENNIFER HUGHES • Keller Williams Realty



