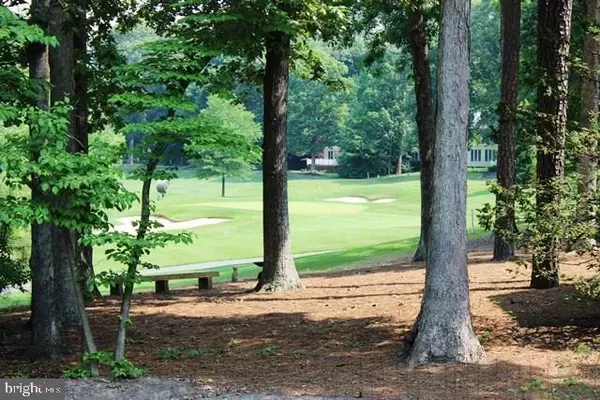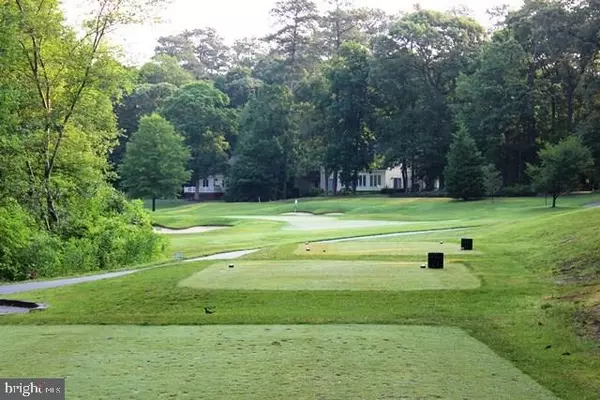For more information regarding the value of a property, please contact us for a free consultation.
66 KINGS CREEK CIR Rehoboth Beach, DE 19971
Want to know what your home might be worth? Contact us for a FREE valuation!

Our team is ready to help you sell your home for the highest possible price ASAP
Key Details
Sold Price $1,045,000
Property Type Single Family Home
Sub Type Detached
Listing Status Sold
Purchase Type For Sale
Square Footage 4,200 sqft
Price per Sqft $248
Subdivision Kings Creek Cc
MLS Listing ID 1001008188
Sold Date 09/18/15
Style Contemporary
Bedrooms 4
Full Baths 3
Half Baths 1
HOA Fees $52/ann
HOA Y/N Y
Abv Grd Liv Area 4,200
Originating Board SCAOR
Year Built 2009
Lot Size 0.550 Acres
Acres 0.55
Property Description
MUST SEE!!! This 4,200 sq ft home located on the 11th Tee of Kings Creek CC is built by Garrison Homes and the attention to detail makes this a must see!!! 4 Bedrooms 3 Full and 1 Half Bath. First floor master suite with whirlpool tub and separate custom rain shower Second master suite and two additional oversize guest bedrooms on the 2nd floor. Desirable open floor plan. 10' ceilings throughout the lower level with vaulted ceilings in the great room. Fireplace with custom mantle and beautiful built-ins in great room. Complete surround sound system. Chef's dream kitchen featuring Wolf gas range with griddle and Wolf double ovens, Faber Range Hood, and much more!!! Private Office w/fireplace and custom mantle. Oversize formal dining room, wet bar. Secluded screened porch overlooking 11th hole. Room to grow in the 2800 +/- sq ft unfinished basement. Hunter Douglas window treatments throughout
Location
State DE
County Sussex
Area Lewes Rehoboth Hundred (31009)
Rooms
Other Rooms Dining Room, Primary Bedroom, Kitchen, Great Room, Office, Additional Bedroom
Basement Full, Interior Access, Unfinished
Interior
Interior Features Attic, Kitchen - Eat-In, Kitchen - Island, Pantry, Ceiling Fan(s), Skylight(s), WhirlPool/HotTub, Wet/Dry Bar, Window Treatments
Hot Water Tankless
Heating Forced Air, Propane, Zoned
Cooling Central A/C, Zoned
Flooring Carpet, Hardwood, Tile/Brick
Fireplaces Number 1
Fireplaces Type Gas/Propane
Equipment Central Vacuum, Dishwasher, Disposal, Dryer - Electric, Exhaust Fan, Icemaker, Refrigerator, Microwave, Oven - Double, Oven - Self Cleaning, Oven - Wall, Range Hood, Six Burner Stove, Washer, Water Heater - Tankless
Furnishings No
Fireplace Y
Window Features Screens,Storm
Appliance Central Vacuum, Dishwasher, Disposal, Dryer - Electric, Exhaust Fan, Icemaker, Refrigerator, Microwave, Oven - Double, Oven - Self Cleaning, Oven - Wall, Range Hood, Six Burner Stove, Washer, Water Heater - Tankless
Heat Source Bottled Gas/Propane
Exterior
Exterior Feature Patio(s), Porch(es), Screened
Parking Features Garage Door Opener
Amenities Available Golf Club, Golf Course, Pool Mem Avail, Putting Green, Security
Water Access N
Roof Type Architectural Shingle
Porch Patio(s), Porch(es), Screened
Garage Y
Building
Lot Description Cleared, Landscaping
Building Description Vaulted Ceilings, Guard System
Story 2
Foundation Concrete Perimeter
Sewer Public Sewer
Water Private
Architectural Style Contemporary
Level or Stories 2
Additional Building Above Grade
Structure Type Vaulted Ceilings
New Construction N
Schools
School District Cape Henlopen
Others
Tax ID 334-13.00-982.00
Ownership Fee Simple
SqFt Source Estimated
Security Features Security System
Acceptable Financing Cash, Conventional
Listing Terms Cash, Conventional
Financing Cash,Conventional
Read Less

Bought with PAUL MALTAGHATI • Ocean Atlantic Sotheby's International Realty



