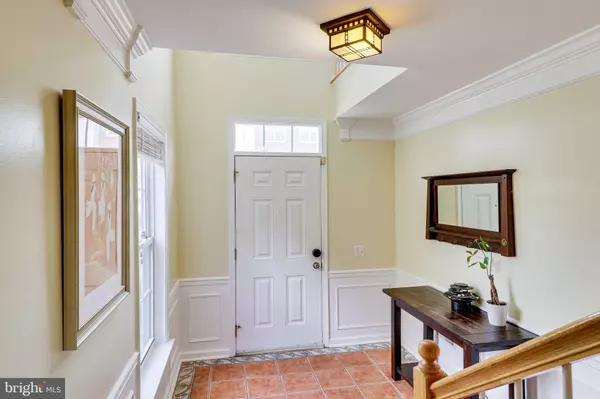For more information regarding the value of a property, please contact us for a free consultation.
6400 HAWK VIEW LN Alexandria, VA 22312
Want to know what your home might be worth? Contact us for a FREE valuation!

Our team is ready to help you sell your home for the highest possible price ASAP
Key Details
Sold Price $645,000
Property Type Townhouse
Sub Type End of Row/Townhouse
Listing Status Sold
Purchase Type For Sale
Square Footage 1,692 sqft
Price per Sqft $381
Subdivision Overlook
MLS Listing ID VAFX2024234
Sold Date 11/19/21
Style Traditional
Bedrooms 4
Full Baths 3
Half Baths 1
HOA Fees $128/mo
HOA Y/N Y
Abv Grd Liv Area 1,692
Originating Board BRIGHT
Year Built 2001
Annual Tax Amount $6,443
Tax Year 2021
Lot Size 2,178 Sqft
Acres 0.05
Property Description
Inspired by the vision of Frank Lloyd Wright, this charming home embraces the beauty and character of a Mid-Century modern style, incorporating a flow between simple, elegant interior design elements and appreciation for nature with 3 outdoor living spaces. Youll immediately notice the artistic influences from the upgraded FLW Mission light fixtures to the terra cotta floors. This End Unit home enjoys abundant natural light, and each level of the home walks out to a deck or patio to enjoy the surrounding green spaces and beautiful garden. Fall absolutely in love with this beauty, tucked inside the coveted neighborhood of Overlook, with amazing community amenities, surrounded by woods with nature trails preserve, in a fantastic location for every commuters dream. The main level of the home features a bright and sunny open living room that connects to the dining room for easy entertaining and conversation. Meals and gatherings are an absolute delight in the updated kitchen featuring quartz countertops and stainless steel appliances. The spacious kitchen enjoys natural light from the breakfast area and sunroom that opens to the deck. Warm earth tones, upgraded FLW light fixtures and terra cotta floors with natural light streaming from the walls of windows pulls together the beautiful elements of nature into this gathering area. The upper level of the home includes three spacious and bright bedrooms and two full baths. The huge primary suite features a walk-in closet with lots of shelving as well as an en-suite bathroom with large jetted tub, glass door shower, large double vanity, a sunny sitting area, and access to your private deck. The ground-level basement includes a 4th bedroom (perfect for use as an in-law suite, office, or gym!), full bathroom, and an additional living area/family room with cozy gas fireplace, which also opens to a beautiful brick patio. Gleaming hardwood floors throughout all 3 levels of the home are both beautiful and easy to maintain. This home has been well loved and impeccably maintained by the original owners! Updates include: Hot Water Heater 2019, HVAC 2017, Washer & Dryer 2017, Kitchen Quartz counters 2017, Kitchen Appliances 2018, 3rd level Harwood Floors 2020, Nest Thermostat 2019, Garbage Disposal 2020. Located in an amazing community, rich with amenities - neighborhood pool, playgrounds, trails, creek, tennis courts, and clubhouse. A commuters dream with less than 1 mile to the 395/495/95 interchange, 2.5 miles to Van Dorn Metro Station, and 10 minutes into DC! This home is the ONE!
Location
State VA
County Fairfax
Zoning 304
Rooms
Other Rooms Living Room, Dining Room, Primary Bedroom, Bedroom 2, Bedroom 3, Bedroom 4, Kitchen, Family Room, Sun/Florida Room
Basement Daylight, Full, Front Entrance, Fully Finished, Heated, Outside Entrance, Interior Access, Walkout Level, Windows
Interior
Interior Features Breakfast Area, Ceiling Fan(s), Dining Area, Kitchen - Eat-In, Primary Bath(s), Stall Shower, Tub Shower, Upgraded Countertops, Walk-in Closet(s), Wood Floors, Recessed Lighting, Soaking Tub
Hot Water Natural Gas
Heating Forced Air
Cooling Central A/C
Fireplaces Number 1
Fireplaces Type Gas/Propane
Equipment Built-In Microwave, Dishwasher, Disposal, Dryer, Oven/Range - Gas, Refrigerator, Washer, Water Heater
Fireplace Y
Appliance Built-In Microwave, Dishwasher, Disposal, Dryer, Oven/Range - Gas, Refrigerator, Washer, Water Heater
Heat Source Natural Gas
Exterior
Parking Features Garage - Front Entry, Inside Access
Garage Spaces 2.0
Water Access N
Accessibility None
Attached Garage 1
Total Parking Spaces 2
Garage Y
Building
Story 3
Foundation Slab
Sewer Public Sewer
Water Public
Architectural Style Traditional
Level or Stories 3
Additional Building Above Grade, Below Grade
New Construction N
Schools
Elementary Schools Bren Mar Park
Middle Schools Holmes
High Schools Edison
School District Fairfax County Public Schools
Others
Senior Community No
Tax ID 0723 33B20033
Ownership Fee Simple
SqFt Source Assessor
Acceptable Financing Cash, Conventional, FHA, VA
Listing Terms Cash, Conventional, FHA, VA
Financing Cash,Conventional,FHA,VA
Special Listing Condition Standard
Read Less

Bought with Moon Y Choi • RE/MAX Executives



