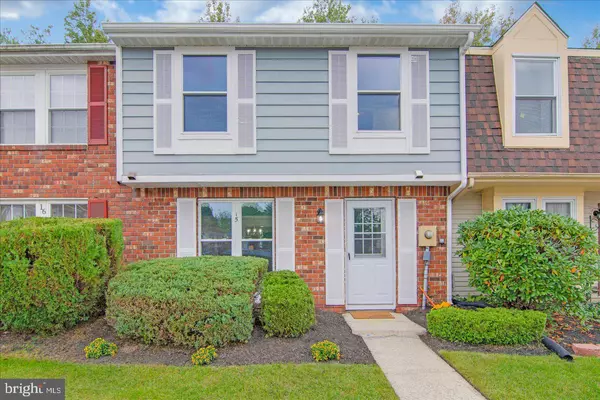For more information regarding the value of a property, please contact us for a free consultation.
15 FORESTVIEW Marlton, NJ 08053
Want to know what your home might be worth? Contact us for a FREE valuation!

Our team is ready to help you sell your home for the highest possible price ASAP
Key Details
Sold Price $230,000
Property Type Townhouse
Sub Type Interior Row/Townhouse
Listing Status Sold
Purchase Type For Sale
Square Footage 1,320 sqft
Price per Sqft $174
Subdivision Kings Grant
MLS Listing ID NJBL2008896
Sold Date 11/19/21
Style Colonial
Bedrooms 3
Full Baths 1
Half Baths 1
HOA Fees $169/mo
HOA Y/N Y
Abv Grd Liv Area 1,320
Originating Board BRIGHT
Year Built 1986
Annual Tax Amount $5,002
Tax Year 2020
Lot Size 1,600 Sqft
Acres 0.04
Lot Dimensions 20.00 x 80.00
Property Description
*****Highest and Best offer due by 6 pm Monday Oct 11. *******Welcome home to 15 Forestview Ct in the desirable Kings Grant community. This updated townhome is move in ready. The windows have just been replaced and the roof is 6 years new. The classic gray and brick facade has white shutters and trim. As you enter the foyer area you will admire the open floor plan. The foyer has ceramic tile and an updated nickel light fixture. The power room has white cabinets and ceramic flooring. The entire townhome has been freshly painted in todays custom color Agreeable Gray with bright white trim. The wide plank wood look floors are featured in the great room, dining area, kitchen and breakfast area. The great room has double windows adding natural light. The dining area is open to the great room and can accommodate a good size table. The breakfast bar between the kitchen and dining area adds additional seating for 2 stools. The kitchen has fresh white cabinets with black hardware a very clean look. The kitchen is very spacious and bright with natural light from sliding door and window. The breakfast area overlooks the patio and private backyard. The laundry closet is conveniently located in the breakfast area. The patio is a great place for outside entertaining. The private grass backyard has woods behind for privacy. The outdoor storage closet is a nicely sized storage unit. The staircase railing has been painted in classic black railing with white spindles. There is interior storage under the staircase. The stairs and the second floor have just had fresh gray carpet installed. The primary suite is expansive with plenty of room for a kings size bed and sitting area. The dressing area has white cabinets and sink a great makeup area. The walk-in closet completes the suite. The other 2 bedrooms are nicely sized and freshly painted and carpeted. The main bath has white cabinets with nickel accessories. The ceramic floor and tub surround are additional highlights. The home is absolutely immaculate and move in ready. Enjoy all that Kings Grant has to offers. There are walking trails, swimming, beaches and more.
Location
State NJ
County Burlington
Area Evesham Twp (20313)
Zoning RD-1
Interior
Interior Features Breakfast Area, Carpet, Combination Dining/Living, Kitchen - Table Space, Pantry, Recessed Lighting, Tub Shower, Walk-in Closet(s)
Hot Water Electric
Heating Forced Air
Cooling Central A/C
Flooring Laminate Plank, Carpet, Ceramic Tile
Equipment Dishwasher, Disposal, Dryer, Oven/Range - Electric, Refrigerator, Washer
Fireplace N
Window Features Double Hung,Replacement
Appliance Dishwasher, Disposal, Dryer, Oven/Range - Electric, Refrigerator, Washer
Heat Source Electric
Laundry Main Floor
Exterior
Exterior Feature Patio(s)
Garage Spaces 1.0
Amenities Available Bike Trail, Common Grounds, Pool - Outdoor, Tennis Courts, Tot Lots/Playground
Water Access N
View Garden/Lawn, Trees/Woods
Roof Type Architectural Shingle
Accessibility None
Porch Patio(s)
Total Parking Spaces 1
Garage N
Building
Story 2
Foundation Slab
Sewer Public Sewer
Water Public
Architectural Style Colonial
Level or Stories 2
Additional Building Above Grade, Below Grade
New Construction N
Schools
Elementary Schools Rice
High Schools Cherokee
School District Lenape Regional High
Others
HOA Fee Include Common Area Maintenance,Management
Senior Community No
Tax ID 13-00051 45-00050
Ownership Fee Simple
SqFt Source Estimated
Acceptable Financing Conventional, Cash, FHA
Listing Terms Conventional, Cash, FHA
Financing Conventional,Cash,FHA
Special Listing Condition Standard
Read Less

Bought with Carol A Minghenelli • Compass New Jersey, LLC - Moorestown



