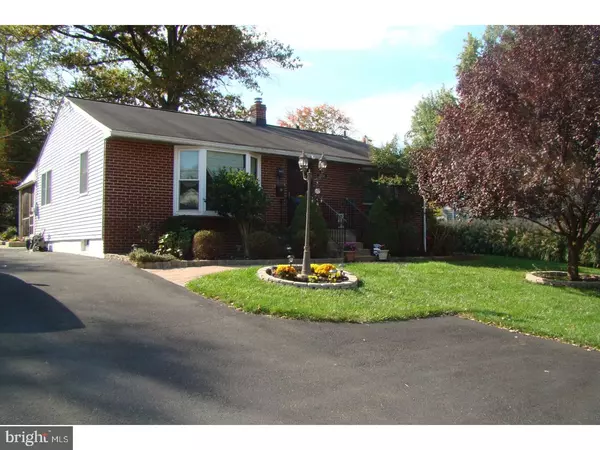For more information regarding the value of a property, please contact us for a free consultation.
2508 HORSHAM RD Hatboro, PA 19040
Want to know what your home might be worth? Contact us for a FREE valuation!

Our team is ready to help you sell your home for the highest possible price ASAP
Key Details
Sold Price $239,900
Property Type Single Family Home
Sub Type Detached
Listing Status Sold
Purchase Type For Sale
Square Footage 1,531 sqft
Price per Sqft $156
Subdivision None Available
MLS Listing ID 1000262430
Sold Date 05/23/18
Style Ranch/Rambler
Bedrooms 2
Full Baths 1
Half Baths 1
HOA Y/N N
Abv Grd Liv Area 1,531
Originating Board TREND
Year Built 1957
Annual Tax Amount $4,477
Tax Year 2018
Lot Size 7,500 Sqft
Acres 0.17
Lot Dimensions 75X100
Property Description
Updated and Move in Ready is the absolute definition of this lovely ranch home in Hatboro. From the expanded driveway and beautiful gardens, to the finished basement family room and upgraded kitchen, thought and love were put into this home every step of the way. The main level features a spacious living room with hardwood floors, modern ceiling fan, crown molding, double coat closet and sunny bay window (to let the sun pour in); an upgraded eat in kitchen complete with granite counter tops, stainless steel backslash, hardwood floors, updated appliances, crown molding, recessed lighting, ceiling fan over the table, large double sized pantry and access to the back covered screened in patio (overlooking the luscious, well-manicured gardens and easy-to-care-for water feature); a main bedroom with plush, neutral wall to wall carpet, ceiling fan, crown molding and large double closet, a second bedroom with hardwood floors, ceiling fan, recessed lighting and crown molding; and a full hall bath with updated vanity, tile tub surround, linen closet and crown molding. Don't forget the finished lower level walk out basement which boasts an expansive family room with recessed lighting and upgraded, plush neutral wall to wall carpet; an expanded laundry room with tub basin and separate craft area; a powder room with pedestal sink; and a large storage room / work shop area. All of this with a professionally installed basement waterproofing system (with battery powered back up sump pump), sturdy solid interior 6 panel colonial doors throughout much of the home, Anderson windows, water softener system, expanded driveway with convenient turn-around and close to major roads (611, 276, etc.), public transportation (Hatboro train station) and the shops and eateries of "downtown" Hatboro. Truly a great house to make your home!
Location
State PA
County Montgomery
Area Upper Moreland Twp (10659)
Zoning R4
Rooms
Other Rooms Living Room, Dining Room, Primary Bedroom, Kitchen, Family Room, Bedroom 1, Laundry, Attic
Basement Full, Outside Entrance
Interior
Interior Features Butlers Pantry, Ceiling Fan(s), Attic/House Fan, Kitchen - Eat-In
Hot Water Natural Gas
Heating Gas, Forced Air
Cooling Central A/C
Flooring Wood, Fully Carpeted, Tile/Brick
Equipment Oven - Self Cleaning, Dishwasher, Disposal
Fireplace N
Window Features Replacement
Appliance Oven - Self Cleaning, Dishwasher, Disposal
Heat Source Natural Gas
Laundry Basement
Exterior
Exterior Feature Patio(s)
Garage Spaces 3.0
Utilities Available Cable TV
Water Access N
Roof Type Pitched,Shingle
Accessibility None
Porch Patio(s)
Total Parking Spaces 3
Garage N
Building
Lot Description Front Yard, Rear Yard
Story 1
Foundation Brick/Mortar
Sewer Public Sewer
Water Public
Architectural Style Ranch/Rambler
Level or Stories 1
Additional Building Above Grade, Shed
New Construction N
Schools
School District Upper Moreland
Others
Senior Community No
Tax ID 59-00-09529-006
Ownership Fee Simple
Security Features Security System
Acceptable Financing Conventional, VA, FHA 203(b)
Listing Terms Conventional, VA, FHA 203(b)
Financing Conventional,VA,FHA 203(b)
Read Less

Bought with Robin A Della Franzia • New Horizons Real Estate, Inc.



