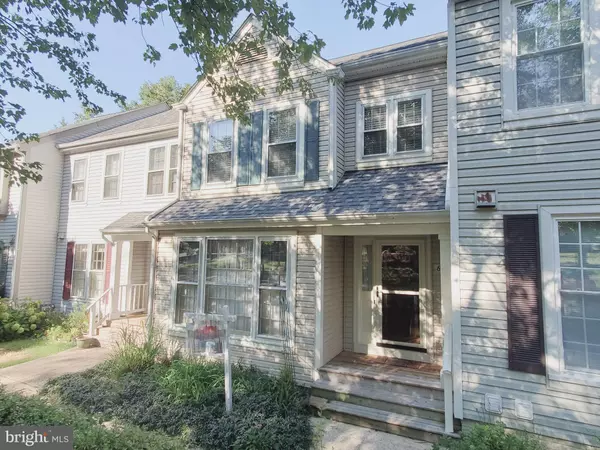For more information regarding the value of a property, please contact us for a free consultation.
8144 CLIFFVIEW AVE Springfield, VA 22153
Want to know what your home might be worth? Contact us for a FREE valuation!

Our team is ready to help you sell your home for the highest possible price ASAP
Key Details
Sold Price $474,900
Property Type Townhouse
Sub Type Interior Row/Townhouse
Listing Status Sold
Purchase Type For Sale
Square Footage 2,028 sqft
Price per Sqft $234
Subdivision Forest View
MLS Listing ID VAFX2018302
Sold Date 11/17/21
Style Colonial
Bedrooms 2
Full Baths 2
Half Baths 1
HOA Fees $141/qua
HOA Y/N Y
Abv Grd Liv Area 1,588
Originating Board BRIGHT
Year Built 1985
Annual Tax Amount $4,906
Tax Year 2021
Lot Size 1,600 Sqft
Acres 0.04
Property Description
Don't miss out! This spacious 4 level townhome offers a kitchen renovation that provides an open floor plan. This model has two master suites with private baths as well as an additional loft and fully finished walkout basement with gas fireplace and ample storage. Many recent improvements/upgrades makes this a turnkey opportunity. New roof with skylights -2021 ** New microwave - 2021 ** New carpet & paint - 2021 ** New 2 level deck - 2020 ** New hot water heater - 2018 ** New HVAC - 2018
This large Van Meter built home offers nearly 1600 sqft above grade with a fully finished walk out basement pushing the total sqft to nearly 2200 sqft. Enter through the covered front porch and see the gorgeous main level hardwood flooring with enhanced mouldings throughout the living & dining rooms. The remodeled eat-in kitchen is open to the living spaces and features granite countertops, SS appliances, gorgeous cabinetry and custom tiled backsplash. Sliding glass door leads to new 2-level deck.
Fresh paint and new carpeting lead to the upper levels which features two large master suites with vaulted ceilings and private full baths plus a 4th level loft with tons of natural light from two skylights - can easily be a 3rd bedroom, playroom or a home office.
The walkout lower level offers a storage/laundry/utility room and a large freshly carpeted rec room with gas fireplace. There is a rough-in for a third bath in the closet off the rec room and the sliding glass door leads to the lower section of the new deck and fenced backyard.
This sought after and conveniently located neighborhood provides easy access to major commuting routes, VRE commuter train and metro while maintaining a peaceful, woodsy home life.
Location
State VA
County Fairfax
Zoning 150
Rooms
Other Rooms Living Room, Dining Room, Primary Bedroom, Bedroom 2, Kitchen, Laundry, Loft, Recreation Room, Half Bath
Basement Full, Fully Finished, Walkout Level
Interior
Interior Features Breakfast Area, Kitchen - Table Space, Dining Area
Hot Water Natural Gas
Heating Forced Air
Cooling Central A/C
Flooring Carpet, Tile/Brick, Hardwood
Fireplaces Number 1
Fireplaces Type Corner, Fireplace - Glass Doors, Gas/Propane
Equipment Stainless Steel Appliances, Built-In Microwave, Dishwasher, Disposal, Oven/Range - Gas, Refrigerator, Trash Compactor, Washer, Dryer
Fireplace Y
Window Features Double Hung,Storm,Wood Frame
Appliance Stainless Steel Appliances, Built-In Microwave, Dishwasher, Disposal, Oven/Range - Gas, Refrigerator, Trash Compactor, Washer, Dryer
Heat Source Natural Gas
Laundry Dryer In Unit, Washer In Unit
Exterior
Garage Spaces 2.0
Parking On Site 2
Water Access N
View Trees/Woods
Roof Type Architectural Shingle
Accessibility None
Total Parking Spaces 2
Garage N
Building
Story 3
Foundation Concrete Perimeter
Sewer Public Sewer
Water Public
Architectural Style Colonial
Level or Stories 3
Additional Building Above Grade, Below Grade
Structure Type Cathedral Ceilings,9'+ Ceilings
New Construction N
Schools
Elementary Schools Newington Forest
Middle Schools South County
High Schools South County
School District Fairfax County Public Schools
Others
Pets Allowed Y
HOA Fee Include Snow Removal,Trash
Senior Community No
Tax ID 0982 16 0055A
Ownership Fee Simple
SqFt Source Assessor
Special Listing Condition Standard
Pets Allowed No Pet Restrictions
Read Less

Bought with Anne Santarone • Better Homes and Gardens Real Estate Premier



