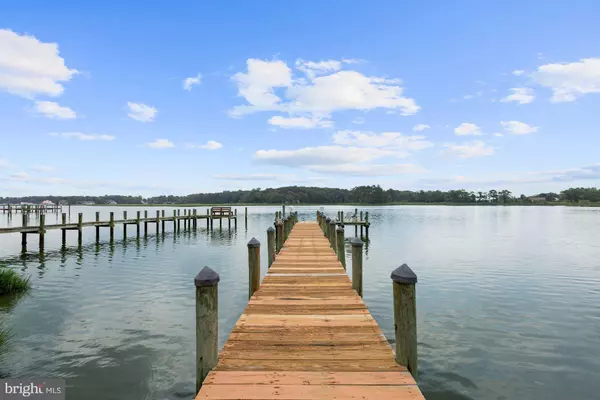For more information regarding the value of a property, please contact us for a free consultation.
121 RIVERVIEW DR Dagsboro, DE 19939
Want to know what your home might be worth? Contact us for a FREE valuation!

Our team is ready to help you sell your home for the highest possible price ASAP
Key Details
Sold Price $995,000
Property Type Single Family Home
Sub Type Detached
Listing Status Sold
Purchase Type For Sale
Square Footage 3,152 sqft
Price per Sqft $315
Subdivision Point Farm
MLS Listing ID DESU185002
Sold Date 11/04/21
Style Traditional
Bedrooms 4
Full Baths 3
Half Baths 1
HOA Fees $25/mo
HOA Y/N Y
Abv Grd Liv Area 3,152
Originating Board BRIGHT
Year Built 2000
Annual Tax Amount $1,541
Tax Year 2021
Lot Size 0.890 Acres
Acres 0.89
Lot Dimensions 78.00 x 354.00
Property Description
Custom craftsmanship and masterful design are uniquely embodied in this stunning waterfront coastal-style home situated on a spacious corner lot, almost an acre in size, in the highly sought-after community of Point Farm! Built by Wilkinson Construction, the home's interior walls are insulated for sound dampening and all exterior walls and roof are constructed with marine grade plywood. Enjoy unmatched panoramic wetland views of Vines Creek from the comfort of your own private sandy beach and 120-foot pier outfitted with electric & plumbing. You will be drawn in by the beautifully manicured grounds and park-like setting with mature shade trees in the backyard oasis ideal for entertaining and with plenty of room for a pool! Dusk to dawn lights illuminate the large exposed-aggregate concrete patio and wooden deck to enhance the dining al fresco experience for your guests. This exceptional home offers a blend of sophistication and comfort. The main level showcases warm hardwood floors, handsome crown molding, custom millwork and beadboard, recessed lighting, and a neutral color palette of fresh paint that carries throughout. From the center front hall is the dining room with a large family room beyond. With a wall of custom built-ins, a display bay window and access to a full bath, the family room could be converted into a main level primary bedroom if desired. The spacious gourmet eat-in kitchen is complete with custom cabinetry, beautiful butcher block countertops and a large kitchen island. Living space flows seamlessly to the living room and home office adorned by a dual sided gas fireplace and French doors. The laundry room, powder room and garage access complete the lower level. The upper level is the perfect space for the owners to retreat and unwind. The primary bedroom suite features a private balcony to take in serene water views, a cozy gas fireplace, a generously sized walk-in closet, and a spa-like ensuite bath with jetted soaking tub, dual sink vanity, and separate shower stall. Three additional bedrooms and hall bath complete the upper-level sleeping quarters. Pull down access stairs in the hallway lead to plenty of floored storage space and mechanicals in the attic. The recently paved circular driveway will lead you to a spectacular customized oversized 4-car dream garage with even more storage space for your beach and watercraft gear! The home is prewired for a back up generator with power disconnect. Pride of ownership is clear in the meticulously maintained home. Point Farm is located just west of Bethany Beach, offers tennis courts and low HOA fees. Imagine spending time on the water, fishing and crabbing from your own pier and watching the sunset while sipping your favorite libation. Dont miss your opportunity to experience waterfront living at its best this property is a MUST SEE!
Location
State DE
County Sussex
Area Dagsboro Hundred (31005)
Zoning AR-1
Rooms
Other Rooms Living Room, Dining Room, Primary Bedroom, Bedroom 2, Bedroom 3, Bedroom 4, Kitchen, Family Room, Foyer, Breakfast Room, Office
Interior
Interior Features Attic, Breakfast Area, Built-Ins, Ceiling Fan(s), Combination Kitchen/Dining, Combination Kitchen/Living, Crown Moldings, Curved Staircase, Family Room Off Kitchen, Floor Plan - Open, Formal/Separate Dining Room, Kitchen - Gourmet, Kitchen - Island, Kitchen - Table Space, Recessed Lighting, Stain/Lead Glass, Stall Shower, Upgraded Countertops, Walk-in Closet(s), Window Treatments, Wood Floors
Hot Water Electric
Heating Forced Air
Cooling Central A/C
Flooring Carpet, Ceramic Tile, Hardwood
Fireplaces Number 2
Fireplaces Type Gas/Propane, Mantel(s), Double Sided
Equipment Built-In Microwave, Built-In Range, Dishwasher, Disposal, Dryer, Icemaker, Microwave, Oven - Self Cleaning, Oven - Single, Oven/Range - Gas, Refrigerator, Stove, Washer, Water Heater
Fireplace Y
Window Features Insulated,Screens,Vinyl Clad
Appliance Built-In Microwave, Built-In Range, Dishwasher, Disposal, Dryer, Icemaker, Microwave, Oven - Self Cleaning, Oven - Single, Oven/Range - Gas, Refrigerator, Stove, Washer, Water Heater
Heat Source Propane - Owned
Exterior
Exterior Feature Balcony, Brick, Patio(s), Deck(s)
Parking Features Additional Storage Area, Oversized, Garage - Side Entry
Garage Spaces 14.0
Water Access Y
Water Access Desc Private Access
View Creek/Stream, Garden/Lawn, Panoramic, Water
Roof Type Architectural Shingle,Pitched
Accessibility None
Porch Balcony, Brick, Patio(s), Deck(s)
Attached Garage 4
Total Parking Spaces 14
Garage Y
Building
Story 2
Foundation Crawl Space
Sewer Septic Exists
Water Community
Architectural Style Traditional
Level or Stories 2
Additional Building Above Grade, Below Grade
Structure Type Dry Wall
New Construction N
Schools
Elementary Schools John M. Clayton
Middle Schools Selbeyville
High Schools Indian River
School District Indian River
Others
Senior Community No
Tax ID 233-07.00-144.00
Ownership Fee Simple
SqFt Source Assessor
Security Features Main Entrance Lock,Smoke Detector,Carbon Monoxide Detector(s)
Special Listing Condition Standard
Read Less

Bought with Tara Miller • Northrop Realty



