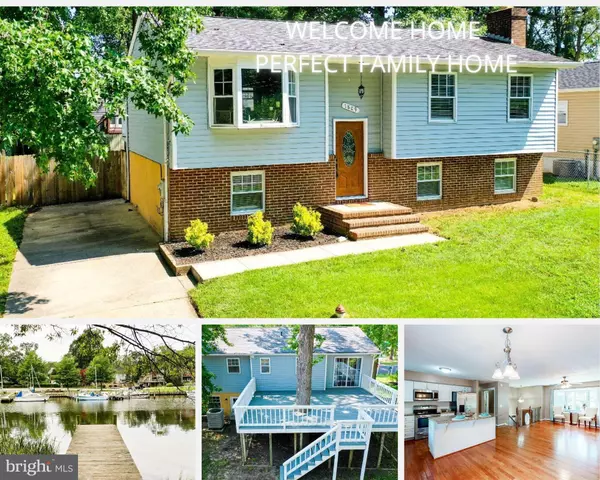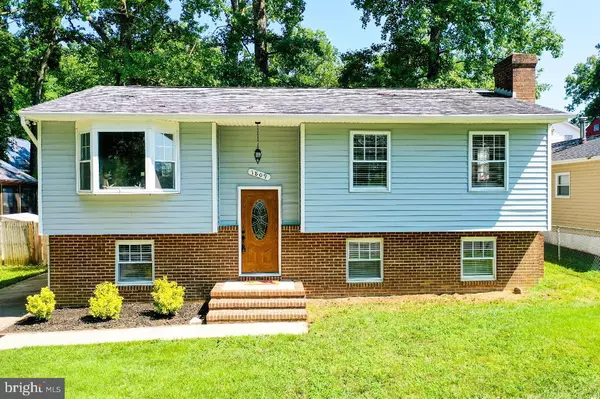For more information regarding the value of a property, please contact us for a free consultation.
1809 KEYMAR RD Edgewater, MD 21037
Want to know what your home might be worth? Contact us for a FREE valuation!

Our team is ready to help you sell your home for the highest possible price ASAP
Key Details
Sold Price $437,000
Property Type Single Family Home
Sub Type Detached
Listing Status Sold
Purchase Type For Sale
Square Footage 3,004 sqft
Price per Sqft $145
Subdivision Londontown
MLS Listing ID MDAA2007220
Sold Date 11/04/21
Style Split Foyer
Bedrooms 4
Full Baths 2
Half Baths 1
HOA Y/N N
Abv Grd Liv Area 2,038
Originating Board BRIGHT
Year Built 1976
Annual Tax Amount $3,555
Tax Year 2021
Lot Size 6,000 Sqft
Acres 0.14
Property Description
Welcome Home!! . Great Family home with large space for a growing family and only steps to water, playground, beach & boat ramp!! Open floor plan w/kitchen, dining & living room combo. Huge Rec room downstairs with place for a play room or an office space and also a 4th bedroom on this level. Home has been remodeled in last 4-5 years with new kitchen and baths. Granite counters, large island, subway tiled backsplash and Stainless steel appliances. Baths w/custom tile surround. Huge downstairs bath w/ separate shower and jacuzzi tub. Oversized deck on the back of house with large shaded trees, will be great for entertaining all your friends!!Located in the sought after neighborhood of Londontown w/ 7 beaches, several playgrounds, basketball courts, boat ramps, boat slips( by lease) Great location and easy access to Annapolis, Baltimore and Washington!! Call to schedule your own private tour today!!
Location
State MD
County Anne Arundel
Zoning R5
Direction Northwest
Rooms
Other Rooms Living Room, Primary Bedroom, Bedroom 3, Bedroom 4, Kitchen, Family Room
Basement Sump Pump, Outside Entrance, Rear Entrance, Fully Finished
Interior
Interior Features Kitchen - Efficiency, Family Room Off Kitchen, Kitchen - Gourmet, Combination Kitchen/Dining, Kitchen - Island, Primary Bath(s), Upgraded Countertops, Crown Moldings, Floor Plan - Open
Hot Water Electric
Heating Heat Pump(s)
Cooling Central A/C
Flooring Ceramic Tile, Wood, Carpet
Fireplaces Number 1
Fireplaces Type Mantel(s), Brick
Equipment Dishwasher, Dryer, Exhaust Fan, Icemaker, Oven/Range - Electric, Refrigerator, Washer, Water Heater
Fireplace Y
Window Features Double Pane
Appliance Dishwasher, Dryer, Exhaust Fan, Icemaker, Oven/Range - Electric, Refrigerator, Washer, Water Heater
Heat Source Electric
Laundry Lower Floor
Exterior
Exterior Feature Deck(s)
Fence Rear, Privacy
Amenities Available Beach, Boat Ramp, Boat Dock/Slip, Common Grounds, Picnic Area, Pier/Dock, Security, Tot Lots/Playground
Water Access Y
Water Access Desc Boat - Powered,Fishing Allowed,Personal Watercraft (PWC),Public Beach,Sail,Swimming Allowed
Roof Type Asphalt
Accessibility None
Porch Deck(s)
Garage N
Building
Story 2
Foundation Concrete Perimeter
Sewer Public Sewer
Water Well
Architectural Style Split Foyer
Level or Stories 2
Additional Building Above Grade, Below Grade
Structure Type Dry Wall
New Construction N
Schools
Middle Schools Central
High Schools South River
School District Anne Arundel County Public Schools
Others
Senior Community No
Tax ID 020190406756211
Ownership Fee Simple
SqFt Source Assessor
Special Listing Condition Standard
Read Less

Bought with Jaye Ross • Redfin Corp



