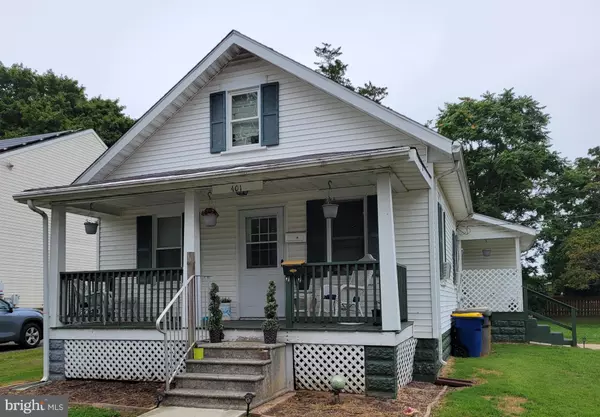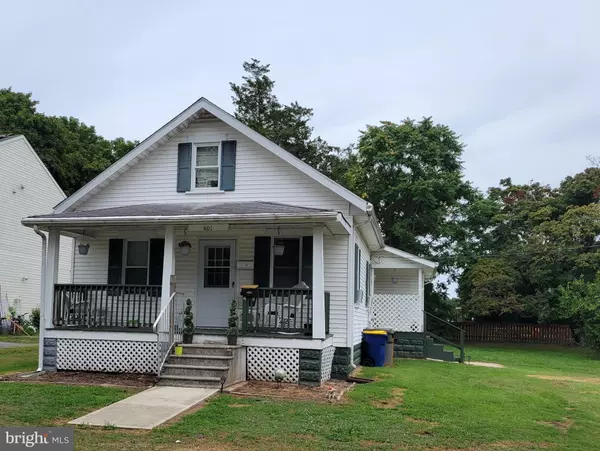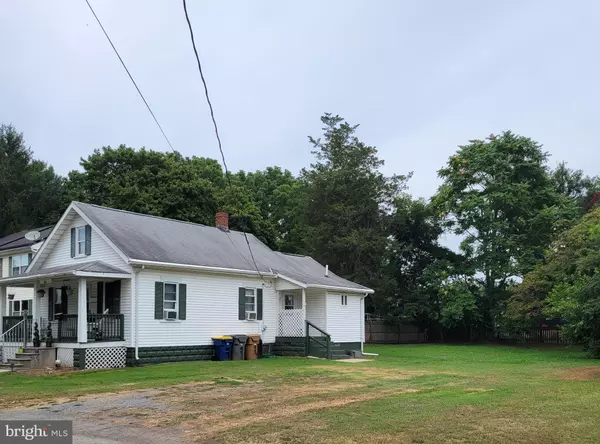For more information regarding the value of a property, please contact us for a free consultation.
401 PIERCE ST Milford, DE 19963
Want to know what your home might be worth? Contact us for a FREE valuation!

Our team is ready to help you sell your home for the highest possible price ASAP
Key Details
Sold Price $197,000
Property Type Single Family Home
Sub Type Detached
Listing Status Sold
Purchase Type For Sale
Square Footage 1,000 sqft
Price per Sqft $197
Subdivision None Available
MLS Listing ID DEKT2001720
Sold Date 11/05/21
Style Bungalow
Bedrooms 2
Full Baths 1
HOA Y/N N
Abv Grd Liv Area 1,000
Originating Board BRIGHT
Year Built 1940
Annual Tax Amount $412
Tax Year 2020
Lot Size 8,712 Sqft
Acres 0.2
Lot Dimensions 75.00 x 126.37
Property Description
Live in the City of Milford, in a sweet bungalow style home with 2 bedrooms and 1 full bath, Attic was previously used as the third bedroom. This property is on a side street and has an R-2 zoning. The lot is .20 of an acre and is 75 feet wide and 126 deep. The home has hard wood floors and a full basement. The upstairs laundry/pantry was added just off the kitchen area. The oil furnace keeps you nice and cozy in the winter. There is nice parking area and room to add a garage if you wanted to. Street is not a through street and, you are walking distance to all that downtown Milford has to offer. Home is currently rented and the tenant would like to stay if you are looking for a great investment. Home is well cared for and has a large front porch and nice side entry. Oil tank is owned.
Location
State DE
County Kent
Area Milford (30805)
Zoning R2
Direction West
Rooms
Other Rooms Living Room, Dining Room, Bedroom 2, Kitchen, Bedroom 1, Laundry, Other, Screened Porch
Basement Full, Interior Access
Main Level Bedrooms 2
Interior
Interior Features Ceiling Fan(s), Combination Dining/Living, Floor Plan - Traditional, Kitchen - Country, Kitchen - Eat-In, Kitchen - Table Space, Tub Shower, Wood Floors
Hot Water Oil
Heating Baseboard - Hot Water
Cooling Window Unit(s)
Flooring Carpet
Equipment Dishwasher, Dryer, Oven - Self Cleaning, Refrigerator, Washer, Water Heater
Furnishings No
Fireplace N
Window Features Replacement,Screens,Vinyl Clad
Appliance Dishwasher, Dryer, Oven - Self Cleaning, Refrigerator, Washer, Water Heater
Heat Source Oil
Laundry Has Laundry, Main Floor
Exterior
Exterior Feature Porch(es)
Garage Spaces 3.0
Fence Wire
Utilities Available Cable TV Available, Electric Available, Phone Available, Sewer Available, Water Available
Water Access N
Roof Type Architectural Shingle
Street Surface Black Top,Paved
Accessibility None
Porch Porch(es)
Road Frontage City/County
Total Parking Spaces 3
Garage N
Building
Lot Description Front Yard, SideYard(s)
Story 1.5
Sewer Public Sewer
Water Public
Architectural Style Bungalow
Level or Stories 1.5
Additional Building Above Grade, Below Grade
New Construction N
Schools
Middle Schools Milford Central Academy
High Schools Milford
School District Milford
Others
Pets Allowed Y
Senior Community No
Tax ID MD-16-18306-04-4301-000
Ownership Fee Simple
SqFt Source Assessor
Acceptable Financing Cash, Conventional, USDA, VA
Horse Property N
Listing Terms Cash, Conventional, USDA, VA
Financing Cash,Conventional,USDA,VA
Special Listing Condition Standard
Pets Allowed No Pet Restrictions
Read Less

Bought with Jason Thomas Hoenen • Bryan Realty Group



