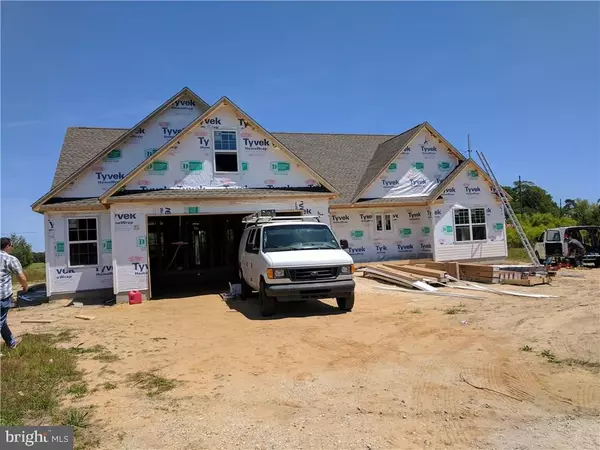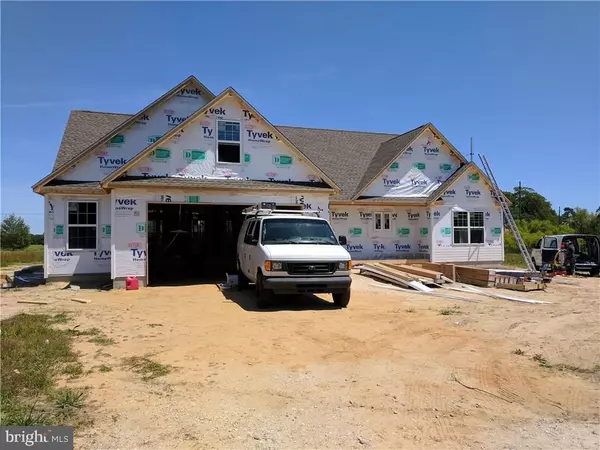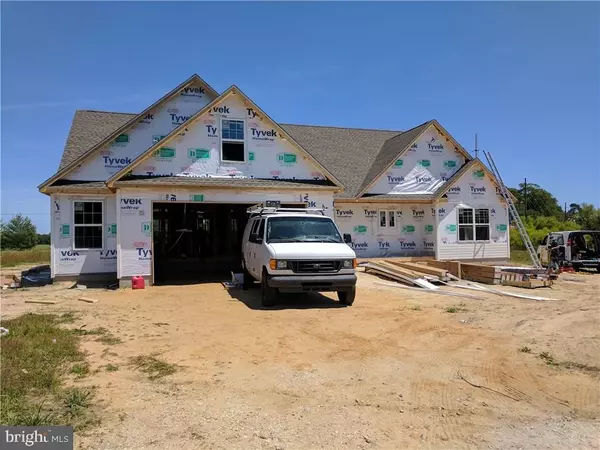For more information regarding the value of a property, please contact us for a free consultation.
11409 EAGLE RUN Lincoln, DE 19960
Want to know what your home might be worth? Contact us for a FREE valuation!

Our team is ready to help you sell your home for the highest possible price ASAP
Key Details
Sold Price $272,500
Property Type Single Family Home
Sub Type Detached
Listing Status Sold
Purchase Type For Sale
Square Footage 2,135 sqft
Price per Sqft $127
Subdivision Wind Dancer
MLS Listing ID 1001027596
Sold Date 10/20/17
Style Rambler,Ranch/Rambler
Bedrooms 3
Full Baths 2
HOA Fees $37/ann
HOA Y/N Y
Abv Grd Liv Area 2,135
Originating Board SCAOR
Year Built 2017
Lot Size 0.810 Acres
Acres 0.81
Lot Dimensions 136 x 260
Property Description
Almost completed ! Brand New Floor Plan. "The Tuckahoe" in Wind Dancer has three bedrooms & two full baths. Open split floor plan design. Spacious great room with dining area has wood floors, gas fire place and is perfect for all occasion entertaining. Large kitchen has upgraded "Wolfe" (Made in the USA)cabinets with soft touch closures, granite, brush nickle hardware, wood flooring, & appliance package. Owners suite has full private bath with double vanity, tile floor, shower stall, & walk in closet. Two nicely sized guest bedrooms & guest bath. Large laundry with vinyl. Upper level bonus room with heat, air, & carpet would be a great in house office or "man" cave. Welcoming front porch. Over sized two car attached garage with storage space. Propane heat & central air. Tank less propane hot water. On site well & septic. Conditioned crawl space. Delaware Electric Co-Op. Only county taxes. Close to the beaches. Built by Alan W. Humes of "Humes Construction".
Location
State DE
County Sussex
Area Cedar Creek Hundred (31004)
Rooms
Other Rooms Primary Bedroom, Kitchen, Great Room, Laundry, Other, Additional Bedroom
Interior
Interior Features Attic, Breakfast Area, Ceiling Fan(s)
Hot Water Propane, Tankless
Heating Forced Air, Propane
Cooling Central A/C
Flooring Carpet, Hardwood, Tile/Brick
Fireplaces Type Gas/Propane
Equipment Dishwasher, Icemaker, Refrigerator, Microwave, Oven/Range - Electric, Oven - Self Cleaning, Washer/Dryer Hookups Only, Water Heater, Water Heater - Tankless
Furnishings No
Fireplace N
Window Features Insulated,Screens
Appliance Dishwasher, Icemaker, Refrigerator, Microwave, Oven/Range - Electric, Oven - Self Cleaning, Washer/Dryer Hookups Only, Water Heater, Water Heater - Tankless
Heat Source Bottled Gas/Propane
Exterior
Exterior Feature Porch(es)
Parking Features Garage Door Opener
Garage Spaces 3.0
Water Access N
Roof Type Architectural Shingle
Porch Porch(es)
Road Frontage Public
Total Parking Spaces 3
Garage Y
Building
Lot Description Cleared, Landscaping
Story 2
Foundation Block, Crawl Space
Water Well
Architectural Style Rambler, Ranch/Rambler
Level or Stories 2
Additional Building Above Grade
New Construction Y
Schools
School District Cape Henlopen
Others
Tax ID 2-30 21.00 1245.00
Ownership Fee Simple
SqFt Source Estimated
Acceptable Financing Cash, Conventional, FHA, USDA
Listing Terms Cash, Conventional, FHA, USDA
Financing Cash,Conventional,FHA,USDA
Read Less

Bought with DONNA WATSON • The Watson Realty Group, LLC



