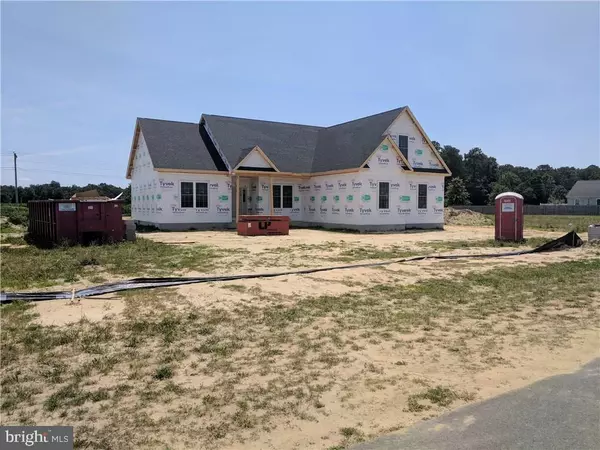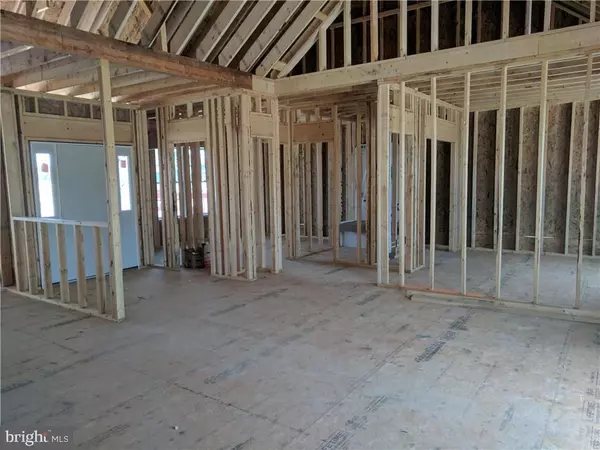For more information regarding the value of a property, please contact us for a free consultation.
22884 DEEP CREEK DR Lincoln, DE 19960
Want to know what your home might be worth? Contact us for a FREE valuation!

Our team is ready to help you sell your home for the highest possible price ASAP
Key Details
Sold Price $248,900
Property Type Single Family Home
Sub Type Detached
Listing Status Sold
Purchase Type For Sale
Square Footage 1,623 sqft
Price per Sqft $153
Subdivision Village Of Jefferson Crossroad
MLS Listing ID 1001029336
Sold Date 01/16/18
Style Rambler,Ranch/Rambler
Bedrooms 3
Full Baths 2
HOA Fees $8/ann
HOA Y/N Y
Abv Grd Liv Area 1,623
Originating Board SCAOR
Year Built 2017
Lot Size 0.840 Acres
Acres 0.84
Lot Dimensions 147x250
Property Description
Brand "NEW" stylish rancher to be completed in the late summer has three bedrooms & two full baths. Close to the "Delaware Bay", Town of Milton, Bayhealth Complex (under construction), Ocean resort attractions, & in the Cape School District. Split floor plan design has a spacious gathering room with vaulted ceiling, laminate flooring, & adjoins to the formal dining area. Kitchen has upgraded 42" cabinets with crown molding, granite, breakfast bar, pantry, & appliance package. Owners suite with trey ceiling, large private bath with double vanity, tiled shower, & walk in closet. Two nicely sized guest bedrooms. Laundry with closet. Two car attached finished side entry garage with 8' door with opener. Walk up attic that would make a great finished bonus room. Relaxing front porch for those wooden rockers & rear deck for your grilling pleasure! On site well & septic. Only county taxes. Delaware Electric Co-Op. Still time to put your personal touches on this great rancher & choose colors!
Location
State DE
County Sussex
Area Cedar Creek Hundred (31004)
Rooms
Other Rooms Living Room, Dining Room, Kitchen, Additional Bedroom
Interior
Interior Features Breakfast Area, Kitchen - Island, Pantry, Ceiling Fan(s)
Hot Water Electric
Heating Heat Pump(s)
Cooling Central A/C
Flooring Carpet, Laminated, Vinyl
Equipment Dishwasher, Icemaker, Refrigerator, Microwave, Oven/Range - Electric, Washer/Dryer Hookups Only, Water Heater
Furnishings No
Fireplace N
Window Features Insulated,Screens
Appliance Dishwasher, Icemaker, Refrigerator, Microwave, Oven/Range - Electric, Washer/Dryer Hookups Only, Water Heater
Exterior
Exterior Feature Deck(s), Porch(es)
Parking Features Garage Door Opener
Water Access N
Roof Type Architectural Shingle
Porch Deck(s), Porch(es)
Road Frontage Public
Garage Y
Building
Lot Description Cleared, Landscaping
Story 1
Foundation Block, Crawl Space
Sewer Gravity Sept Fld
Water Well
Architectural Style Rambler, Ranch/Rambler
Level or Stories 1
Additional Building Above Grade
Structure Type Vaulted Ceilings
New Construction N
Schools
School District Cape Henlopen
Others
Tax ID 230-21.00-276.00
Ownership Fee Simple
SqFt Source Estimated
Acceptable Financing Cash, Conventional, FHA, USDA
Listing Terms Cash, Conventional, FHA, USDA
Financing Cash,Conventional,FHA,USDA
Read Less

Bought with JAMIE WATSON • The Watson Realty Group, LLC



