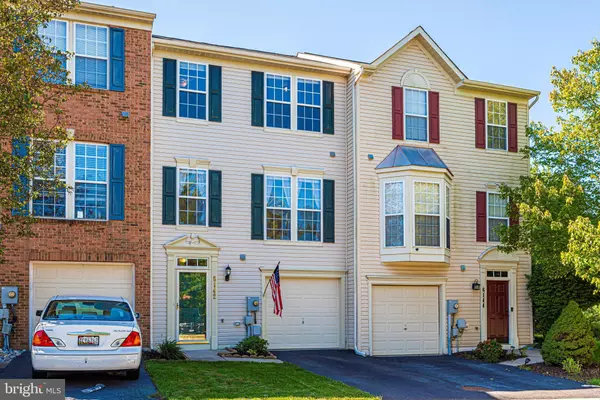For more information regarding the value of a property, please contact us for a free consultation.
6142 NEWPORT TERRACE Frederick, MD 21701
Want to know what your home might be worth? Contact us for a FREE valuation!

Our team is ready to help you sell your home for the highest possible price ASAP
Key Details
Sold Price $370,000
Property Type Townhouse
Sub Type Interior Row/Townhouse
Listing Status Sold
Purchase Type For Sale
Square Footage 1,536 sqft
Price per Sqft $240
Subdivision Spring Ridge
MLS Listing ID MDFR2006248
Sold Date 10/27/21
Style Colonial
Bedrooms 3
Full Baths 2
Half Baths 2
HOA Fees $96/mo
HOA Y/N Y
Abv Grd Liv Area 1,536
Originating Board BRIGHT
Year Built 2001
Annual Tax Amount $3,008
Tax Year 2021
Lot Size 1,800 Sqft
Acres 0.04
Property Description
Well Maintained Townhouse In Spring Ridge With Bump Outs On All Three Levels. Approved For USDA Financing & No City Taxes. Monthly HOA Is Only $96.00 Per Month Includes Trash/Snow Removal, Community Pool, Tot Lots, Basketball, Tennis Courts, & Nature Paths. Conveys With 3 BR, 2 Full Baths, 2 Half Baths, Breakfast Room, Cozy Sun Room, Spotless Kitchen With Prep Island & Quartz Counter Tops, Gas Range & New S/S Refrigerator. High Ceilings, Combination 20X18 Living Room/Dining Room With Custom Built In Shelving. Lower Level 22X13 Family Room With Gas Fire Place & Built Ins For Excess Storage. Interior Accented With Recessed Lighting & 9 Foot Ceilings For Added Spaciousness. 16X19 Primary Bedroom Has Large Walk In Closet, Vaulted Ceiling & Adjoining Private Bath With Double Vanities, Jacuzzi/Soaking Tub And Separate Shower. 16X12 Rear Deck Adjacent To Kitchen/Breakfast Room Ideal For Entertaining & Backs To Common Area For Enhanced Privacy. Recent Improvements Include New Architectural Shingle Roof Installed 2018, New HVAC Installed 2017 With Annual Maintenance Contract, New Gas Hot Water Heater Installed 2017, & Recently Installed S/S Refrigerator In 2021.. Property Shows Well Throughout.
Location
State MD
County Frederick
Zoning RESIDENTIAL
Rooms
Other Rooms Living Room, Primary Bedroom, Bedroom 2, Bedroom 3, Kitchen, Family Room, Foyer, Breakfast Room, Sun/Florida Room, Laundry
Basement Daylight, Partial, Front Entrance, Fully Finished, Garage Access, Heated, Poured Concrete, Shelving, Walkout Level
Interior
Interior Features Attic, Breakfast Area, Carpet, Ceiling Fan(s), Combination Dining/Living, Floor Plan - Traditional, Kitchen - Eat-In, Kitchen - Island, Kitchen - Table Space, Recessed Lighting, Soaking Tub, Sprinkler System, Upgraded Countertops, Walk-in Closet(s), Built-Ins, Stall Shower
Hot Water Natural Gas
Heating Forced Air
Cooling Central A/C, Ceiling Fan(s)
Flooring Carpet, Vinyl
Fireplaces Number 1
Fireplaces Type Mantel(s), Gas/Propane
Equipment Built-In Microwave, Dishwasher, Disposal, Dryer, Energy Efficient Appliances, Exhaust Fan, Humidifier, Icemaker, Oven - Self Cleaning, Oven/Range - Gas, Refrigerator, Stainless Steel Appliances, Washer, Water Heater
Furnishings No
Fireplace Y
Window Features Double Hung,Double Pane,Energy Efficient,Screens,Vinyl Clad
Appliance Built-In Microwave, Dishwasher, Disposal, Dryer, Energy Efficient Appliances, Exhaust Fan, Humidifier, Icemaker, Oven - Self Cleaning, Oven/Range - Gas, Refrigerator, Stainless Steel Appliances, Washer, Water Heater
Heat Source Natural Gas
Laundry Lower Floor
Exterior
Exterior Feature Deck(s)
Parking Features Garage - Front Entry, Garage Door Opener, Inside Access
Garage Spaces 2.0
Utilities Available Electric Available, Cable TV Available, Natural Gas Available, Phone Available, Sewer Available, Water Available
Amenities Available Basketball Courts, Common Grounds, Community Center, Fencing, Jog/Walk Path, Pool - Outdoor, Tennis Courts, Tot Lots/Playground
Water Access N
View Garden/Lawn, Street
Roof Type Architectural Shingle
Street Surface Black Top
Accessibility None
Porch Deck(s)
Road Frontage City/County
Attached Garage 1
Total Parking Spaces 2
Garage Y
Building
Lot Description Cul-de-sac, Front Yard, Level, Rear Yard, Backs - Open Common Area
Story 3
Foundation Slab
Sewer Public Sewer
Water Public
Architectural Style Colonial
Level or Stories 3
Additional Building Above Grade
Structure Type Dry Wall,9'+ Ceilings
New Construction N
Schools
Elementary Schools Call School Board
Middle Schools Call School Board
High Schools Call School Board
School District Frederick County Public Schools
Others
Pets Allowed Y
HOA Fee Include Common Area Maintenance,Management,Pool(s),Trash,Snow Removal
Senior Community No
Tax ID 1109310959
Ownership Fee Simple
SqFt Source Estimated
Security Features Smoke Detector,Sprinkler System - Indoor
Acceptable Financing Cash, Conventional, FHA, USDA, VA
Horse Property N
Listing Terms Cash, Conventional, FHA, USDA, VA
Financing Cash,Conventional,FHA,USDA,VA
Special Listing Condition Standard
Pets Allowed Cats OK, Dogs OK, Number Limit, Size/Weight Restriction, Breed Restrictions
Read Less

Bought with Matthew P Wyble • CENTURY 21 New Millennium



