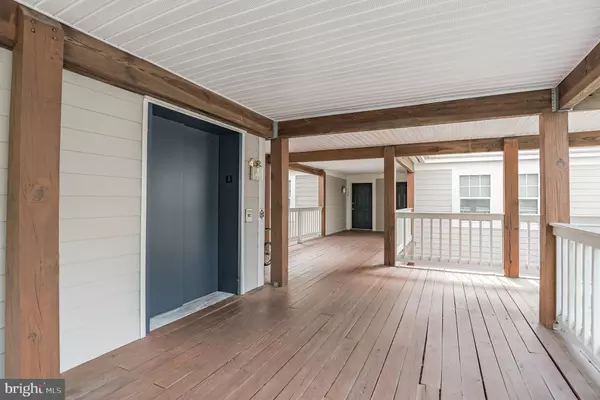For more information regarding the value of a property, please contact us for a free consultation.
134 SQUARE RIGGER WAY #134 Solomons, MD 20688
Want to know what your home might be worth? Contact us for a FREE valuation!

Our team is ready to help you sell your home for the highest possible price ASAP
Key Details
Sold Price $267,000
Property Type Condo
Sub Type Condo/Co-op
Listing Status Sold
Purchase Type For Sale
Square Footage 1,200 sqft
Price per Sqft $222
Subdivision Solomons Landing
MLS Listing ID MDCA2002046
Sold Date 10/27/21
Style Contemporary
Bedrooms 2
Full Baths 2
Condo Fees $515/mo
HOA Y/N N
Abv Grd Liv Area 1,200
Originating Board BRIGHT
Year Built 1990
Annual Tax Amount $2,135
Tax Year 2021
Property Description
TOP FLOOR 2 bedroom/2 bath condo in desired Solomons Landing Waterfront Condo Community. Open Floor Plan with vaulted ceilings for a "big open feel". High-end upgrades throughout unit - hardwood floors, ceramic tiled bathrooms & kitchen, plush carpeting... Kitchen with granite counters & stainless steel appliances overlooks the open living room and dining room. Relax on your private deck with winter water view. Living Room has a 2-sided wood-burning fireplace for cozy evenings. Newer HVAC, new kitchen refrigerator & stove. All windows and sliders have been replaced. This waterfront condo community has a private marina on Back Creek - slips are for sale and/or rent. Community clubhouse has a work-out room, party/meeting rooms and a beautiful in-ground outdoor swimming pool. Bike or walk to Solomons Island to enjoy restaurants, shops and local attractions, such a Solomons Marine Museum. Visit near-by AnnMarie Gardens. Solomons Landing gated community provides "easy living" in a waterfront setting. Furniture is negotiable. Watch VIDEO.
Location
State MD
County Calvert
Zoning R
Rooms
Other Rooms Living Room, Dining Room, Primary Bedroom, Bedroom 2, Kitchen, Bathroom 2, Primary Bathroom
Main Level Bedrooms 2
Interior
Interior Features Dining Area, Entry Level Bedroom, Upgraded Countertops, Window Treatments, Elevator, Floor Plan - Open, Ceiling Fan(s), Wood Floors, Carpet
Hot Water Electric
Heating Heat Pump(s)
Cooling Heat Pump(s)
Flooring Hardwood, Ceramic Tile, Carpet
Fireplaces Number 1
Fireplaces Type Mantel(s), Fireplace - Glass Doors, Double Sided, Wood
Equipment Dishwasher, Disposal, Exhaust Fan, Oven/Range - Electric, Refrigerator, Built-In Microwave, Washer/Dryer Stacked
Fireplace Y
Window Features Double Pane,Screens
Appliance Dishwasher, Disposal, Exhaust Fan, Oven/Range - Electric, Refrigerator, Built-In Microwave, Washer/Dryer Stacked
Heat Source Electric
Laundry Dryer In Unit, Washer In Unit
Exterior
Parking On Site 1
Utilities Available Cable TV Available, Electric Available, Phone Available, Sewer Available, Water Available
Amenities Available Common Grounds, Community Center, Gated Community, Jog/Walk Path, Meeting Room, Pool - Outdoor, Tennis Courts, Club House, Elevator, Party Room, Picnic Area, Reserved/Assigned Parking, Swimming Pool, Water/Lake Privileges
Water Access N
View Water, Trees/Woods
Accessibility Elevator, Ramp - Main Level
Garage N
Building
Story 1
Unit Features Garden 1 - 4 Floors
Sewer Public Sewer
Water Public
Architectural Style Contemporary
Level or Stories 1
Additional Building Above Grade, Below Grade
Structure Type High
New Construction N
Schools
School District Calvert County Public Schools
Others
Pets Allowed Y
HOA Fee Include Ext Bldg Maint,Lawn Maintenance,Management,Insurance,Pool(s),Reserve Funds,Road Maintenance,Trash,Common Area Maintenance,Security Gate,Snow Removal
Senior Community No
Tax ID 0501208152
Ownership Condominium
Security Features Security Gate,Sprinkler System - Indoor,Smoke Detector
Special Listing Condition Standard
Pets Allowed Number Limit
Read Less

Bought with Delaney Irene Burgess • RE/MAX United Real Estate



