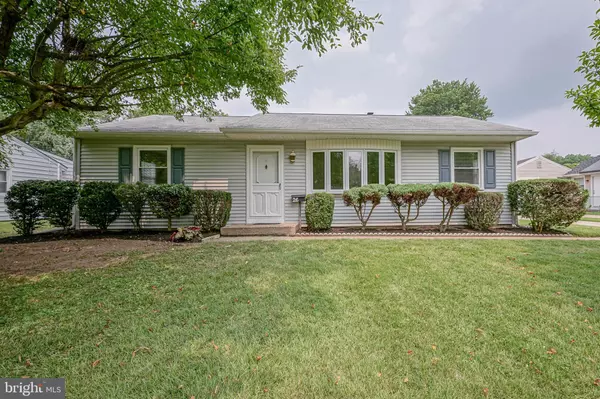For more information regarding the value of a property, please contact us for a free consultation.
26 ELINOR Stratford, NJ 08084
Want to know what your home might be worth? Contact us for a FREE valuation!

Our team is ready to help you sell your home for the highest possible price ASAP
Key Details
Sold Price $198,000
Property Type Single Family Home
Sub Type Detached
Listing Status Sold
Purchase Type For Sale
Square Footage 1,056 sqft
Price per Sqft $187
Subdivision Estates
MLS Listing ID NJCD2002992
Sold Date 09/30/21
Style Ranch/Rambler
Bedrooms 3
Full Baths 1
HOA Y/N N
Abv Grd Liv Area 1,056
Originating Board BRIGHT
Year Built 1953
Annual Tax Amount $5,454
Tax Year 2020
Lot Size 9,250 Sqft
Acres 0.21
Lot Dimensions 74x125
Property Description
One story living at its best! Located on a quiet street with no cross streets.* This home has been well maintained throughout the years! Nothing for the new owner to do. but move in, as the whole house has been freshly painted and new carpets installed. The main living area boasts a beautiful 5 bay window that offers an abundance of natural light which brightens up the whole room. Gorgeous custom roller shades accent the bay window to give one more privacy when desired. The floor plan offers a huge combination living/dining area which graciously opens up to the kitchen. There are plenty of counters and ample cabinets for the avid cook, giving them the space needed to prepare those delicious meals. There are three nice size bedrooms, two linen closets and a full bath down the hall. Plenty of storage is available with the pull down steps leading to the large attic area. The laundry area is conveniently located in the kitchen, off of the back door that leads to the rear yard. The spacious back yard is completely fenced in, in order to help keep your pets and loved ones safe. The driveway is extra long and can fit up to four cars..parking on the street is permitted as well. This location is close to schools, shopping, highways, an hour from the Jersey Shores and 30 minutes to Philadelphia. What more do you need? "Your future home" is conveniently located on Elinor Ave and is only one of 33 homes on this street. This house is ready for a new family to make it their own!
Location
State NJ
County Camden
Area Stratford Boro (20432)
Zoning RESIDENTIAL
Rooms
Other Rooms Living Room, Bedroom 2, Bedroom 3, Kitchen, Bedroom 1
Main Level Bedrooms 3
Interior
Hot Water Natural Gas
Heating Forced Air
Cooling Central A/C
Flooring Carpet, Laminated
Equipment Dishwasher, Dryer, Oven/Range - Gas, Washer
Furnishings No
Fireplace N
Window Features Double Pane
Appliance Dishwasher, Dryer, Oven/Range - Gas, Washer
Heat Source Natural Gas
Laundry Main Floor
Exterior
Garage Spaces 4.0
Fence Chain Link
Utilities Available Cable TV, Cable TV Available
Water Access N
Roof Type Shingle
Accessibility None
Total Parking Spaces 4
Garage N
Building
Lot Description Front Yard, Rear Yard, SideYard(s)
Story 1
Sewer Public Sewer
Water Public
Architectural Style Ranch/Rambler
Level or Stories 1
Additional Building Above Grade
New Construction N
Schools
High Schools Sterling H.S.
School District Stratford Borough Public Schools
Others
Senior Community No
Tax ID 04-00071-00036
Ownership Fee Simple
SqFt Source Estimated
Acceptable Financing Cash, Conventional, FHA, VA
Listing Terms Cash, Conventional, FHA, VA
Financing Cash,Conventional,FHA,VA
Special Listing Condition Standard
Read Less

Bought with Maureen T Festinger • BHHS Fox & Roach - Haddonfield



