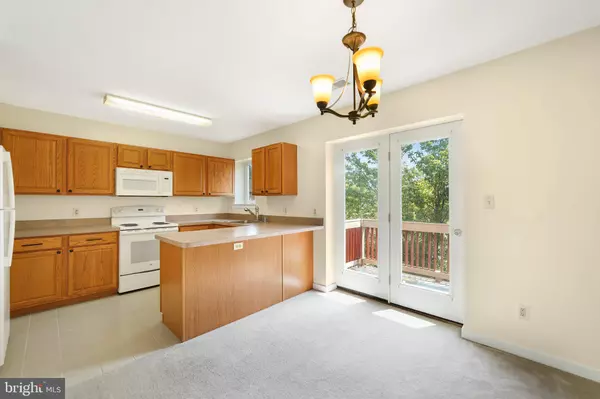For more information regarding the value of a property, please contact us for a free consultation.
8007 WESTVIEW RD Wilmington, DE 19802
Want to know what your home might be worth? Contact us for a FREE valuation!

Our team is ready to help you sell your home for the highest possible price ASAP
Key Details
Sold Price $137,500
Property Type Condo
Sub Type Condo/Co-op
Listing Status Sold
Purchase Type For Sale
Subdivision Paladin Club
MLS Listing ID DENC2004612
Sold Date 10/14/21
Style Unit/Flat
Bedrooms 2
Full Baths 2
Condo Fees $247/mo
HOA Y/N N
Originating Board BRIGHT
Year Built 2005
Annual Tax Amount $1,655
Tax Year 2021
Lot Dimensions 0.00 x 0.00
Property Description
Resort Living!! Beautiful Two Bedroom 3rd Floor Condo offering an open floor plan. Upon entering you will feel welcomed into the living room featuring a vaulted ceiling with a fan. Open to the dining area, providing the perfect space for entertaining. Giving access to the deck area, where you can relax and enjoy your morning coffee. The fully equipped kitchen includes an island breakfast bar, built-in microwave, dishwasher, disposal, refrigerator with plenty of cabinets and counter space for the enthusiast chef. The generously sized master bedroom includes a walk-in closet and private bathroom. Completing this home is an additional spacious bedroom and main bath. . Location is a plus with easy access to I-495, I-95 to De beaches, shopping, restaurants, public transportation, Bellevue State Park and local attractions. Condo fees include: Secured Building, club house, health/fitness center, indoor and outdoor pools, tennis & basketball courts, snow & trash removal, water, sewer, exterior building and ground maintenance.
Location
State DE
County New Castle
Area Brandywine (30901)
Zoning NCAP
Rooms
Other Rooms Living Room, Dining Room, Primary Bedroom, Bedroom 2, Kitchen
Main Level Bedrooms 2
Interior
Hot Water Natural Gas
Heating Forced Air
Cooling Central A/C
Fireplace N
Heat Source Natural Gas
Exterior
Exterior Feature Balcony
Water Access N
Accessibility None
Porch Balcony
Garage N
Building
Story 1
Unit Features Garden 1 - 4 Floors
Sewer Private Sewer
Water Public
Architectural Style Unit/Flat
Level or Stories 1
Additional Building Above Grade, Below Grade
New Construction N
Schools
Elementary Schools Mount Pleasant
Middle Schools Dupont
High Schools Mount Pleasant
School District Brandywine
Others
Pets Allowed Y
HOA Fee Include Common Area Maintenance,Lawn Maintenance
Senior Community No
Tax ID 06-145.00-022.C.8007
Ownership Fee Simple
SqFt Source Assessor
Security Features Main Entrance Lock
Acceptable Financing Cash, Conventional, Other
Listing Terms Cash, Conventional, Other
Financing Cash,Conventional,Other
Special Listing Condition Standard
Pets Allowed Cats OK, Dogs OK
Read Less

Bought with Angela C Niven • BHHS Fox & Roach-Chadds Ford



