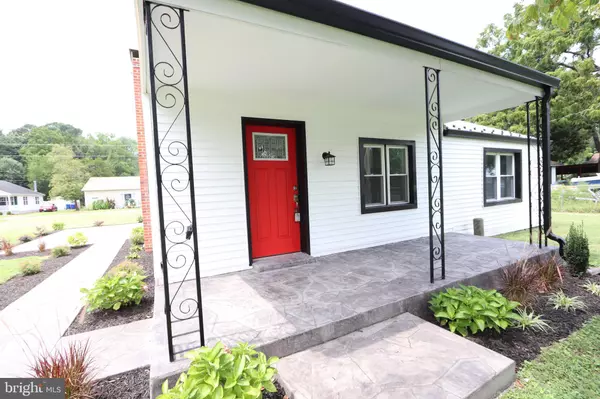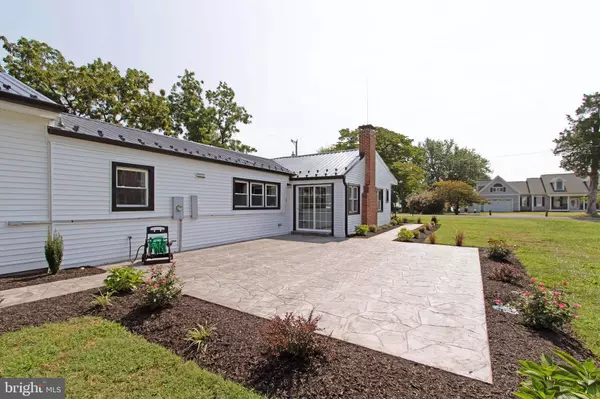For more information regarding the value of a property, please contact us for a free consultation.
18745 WICOMICO RIVER DR Cobb Island, MD 20625
Want to know what your home might be worth? Contact us for a FREE valuation!

Our team is ready to help you sell your home for the highest possible price ASAP
Key Details
Sold Price $290,000
Property Type Single Family Home
Sub Type Detached
Listing Status Sold
Purchase Type For Sale
Square Footage 1,467 sqft
Price per Sqft $197
Subdivision C0Bb Island
MLS Listing ID MDCH2001858
Sold Date 10/07/21
Style Ranch/Rambler
Bedrooms 3
Full Baths 2
HOA Y/N N
Abv Grd Liv Area 1,467
Originating Board BRIGHT
Year Built 1950
Annual Tax Amount $2,768
Tax Year 2021
Lot Size 4 Sqft
Property Description
A completely renovated ranch bolstering close to 1500 SQFT of finished space has been remodeled like a brand-new home. This home sits on a large water view lot that is one street away from the Wicomico River. Buy this home, and the seller will give you an additional $10,000 to help with any closing costs! This home bolsters an oversized attached garage that can serve as a work area or storage for a boat. ALL-NEW gravel driveway, car parking, and landscaping throughout the property. ALL NEW stamped concrete patio and concrete walkways. ALL NEW metal roof, gutters, and exterior doors. ALL NEW central heating and AC system w/ smart thermostat. ALL NEW kitchen complete with backsplash, cabinets w/ upgraded soft-close drawers, and stylish quartz countertops with chef's faucet. ALL NEW upgraded Samsung stainless steel appliances with an oven that includes an air fryer. ALL NEW luxury vinyl flooring, carpet with upgraded padding. ALL NEW interior doors, door stops, closet shelving, and upgraded trim package w/ large baseboards, and crown molding throughout the home. ALL NEW bathrooms, tile, showers, tubs, toilets, vanities, light fixtures, and tile. Have the peace of mind of knowing that you are getting a quality home. All work was completed by licensed contractors and inspected by Charles County for correctness (permits RESD-210472, PLBG-210847, ELEC-210979, MECH-210446). 1-year Home Warranty included. If you are tired of builder grade and want to feel what upgraded living feels like, this is the home for you!
Location
State MD
County Charles
Zoning RV
Rooms
Main Level Bedrooms 3
Interior
Interior Features Carpet, Ceiling Fan(s), Chair Railings, Combination Kitchen/Dining, Crown Moldings, Dining Area, Floor Plan - Open
Hot Water Electric
Heating Central
Cooling Heat Pump(s)
Fireplaces Number 1
Fireplaces Type Electric
Equipment Built-In Microwave, Dishwasher, Disposal, Exhaust Fan, Oven/Range - Electric, Refrigerator, Stainless Steel Appliances, Water Heater
Fireplace Y
Appliance Built-In Microwave, Dishwasher, Disposal, Exhaust Fan, Oven/Range - Electric, Refrigerator, Stainless Steel Appliances, Water Heater
Heat Source Electric
Laundry Main Floor, Hookup
Exterior
Exterior Feature Patio(s), Porch(es)
Parking Features Garage - Front Entry, Inside Access, Garage Door Opener
Garage Spaces 2.0
Water Access N
Roof Type Metal
Accessibility 2+ Access Exits
Porch Patio(s), Porch(es)
Attached Garage 2
Total Parking Spaces 2
Garage Y
Building
Story 1
Foundation Concrete Perimeter
Sewer Public Sewer
Water Well, Private
Architectural Style Ranch/Rambler
Level or Stories 1
Additional Building Above Grade, Below Grade
New Construction N
Schools
School District Charles County Public Schools
Others
Senior Community No
Tax ID 0905000815
Ownership Fee Simple
SqFt Source Assessor
Acceptable Financing Cash, Conventional, FHA, Private, VA
Horse Property N
Listing Terms Cash, Conventional, FHA, Private, VA
Financing Cash,Conventional,FHA,Private,VA
Special Listing Condition Standard
Read Less

Bought with Kelli A Brewer • Samson Properties



