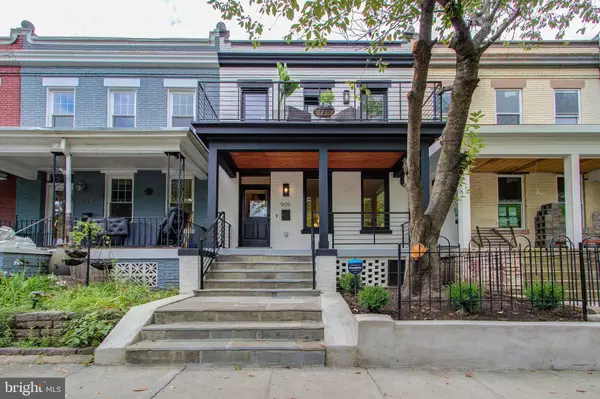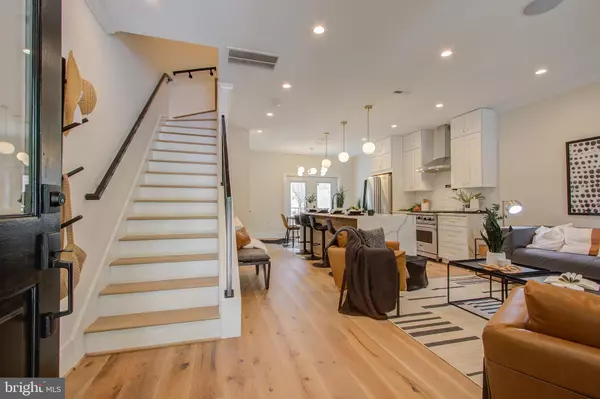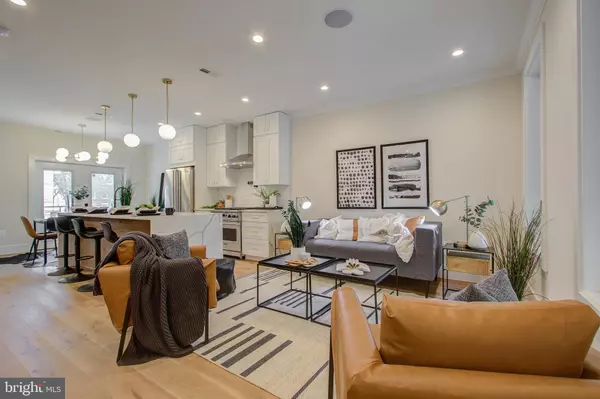For more information regarding the value of a property, please contact us for a free consultation.
909 L ST NE Washington, DC 20002
Want to know what your home might be worth? Contact us for a FREE valuation!

Our team is ready to help you sell your home for the highest possible price ASAP
Key Details
Sold Price $975,000
Property Type Single Family Home
Sub Type Twin/Semi-Detached
Listing Status Sold
Purchase Type For Sale
Square Footage 1,710 sqft
Price per Sqft $570
Subdivision Old City #1
MLS Listing ID DCDC2008726
Sold Date 10/04/21
Style Federal
Bedrooms 4
Full Baths 3
Half Baths 1
HOA Y/N N
Abv Grd Liv Area 1,140
Originating Board BRIGHT
Year Built 1910
Annual Tax Amount $2,812
Tax Year 2020
Lot Size 1,155 Sqft
Acres 0.03
Property Description
**PRICE IMPROVEMENT + OPEN HOUSE 9/18 1:30 - 3:30 PM** Absolutely stunning fully renovated 4 BR, 3.5 bathroom home located blocks from Union Market, H Street Corridor, and steps from Gallaudet University, with a 95 Walk Score and a 91 Bike Score.
This state-of-the-art masterpiece features high-end VIKING appliances, quartz countertops, a private deck overlooking green space, secured parking with a roll-up commercial-grade garage door, 9-ft ceilings, 8” wide white oak hardwood floors, and recessed lighting throughout.
The upper level features 3 bedrooms and 2 full designer bathrooms with marble tiles. The owner's suite features a walk-in closet and a private terrace to enjoy your morning tea or evening cocktail.
The lower level could be rented out or used as an in-law suite, with a rear separate entrance, large bedroom, full bathroom with marble finishes, a wet bar, wine cooler, and hookup for a second washer/dryer.
This smart home features two Nest thermostats, a Nest video doorbell, a Nest outdoor camera, an integrated Bluetooth speaker system on the main level, and pre-wiring for TV and internet in every room.
What are you waiting for? You're home!
Location
State DC
County Washington
Zoning RF-1
Rooms
Basement Fully Finished, Connecting Stairway, Interior Access, Outside Entrance, Rear Entrance, Walkout Stairs, Windows, Full, Sump Pump, Water Proofing System
Interior
Interior Features Combination Dining/Living, Combination Kitchen/Dining, Combination Kitchen/Living, Crown Moldings, Dining Area, Floor Plan - Open, Kitchen - Eat-In, Kitchen - Gourmet, Kitchen - Island, Recessed Lighting, Stall Shower, Tub Shower, Upgraded Countertops, Walk-in Closet(s), Wet/Dry Bar, Wood Floors, Wine Storage
Hot Water Electric
Heating Forced Air
Cooling Central A/C
Flooring Hardwood, Marble, Other
Equipment Built-In Microwave, Dishwasher, Disposal, Dryer - Front Loading, Oven/Range - Gas, Range Hood, Refrigerator, Stainless Steel Appliances, Washer - Front Loading, Water Heater - High-Efficiency
Window Features Casement
Appliance Built-In Microwave, Dishwasher, Disposal, Dryer - Front Loading, Oven/Range - Gas, Range Hood, Refrigerator, Stainless Steel Appliances, Washer - Front Loading, Water Heater - High-Efficiency
Heat Source Natural Gas
Exterior
Exterior Feature Deck(s), Porch(es)
Garage Spaces 1.0
Water Access N
Roof Type Other
Accessibility None
Porch Deck(s), Porch(es)
Total Parking Spaces 1
Garage N
Building
Story 3
Sewer Public Sewer
Water Public
Architectural Style Federal
Level or Stories 3
Additional Building Above Grade, Below Grade
Structure Type 9'+ Ceilings,Dry Wall,Brick
New Construction N
Schools
School District District Of Columbia Public Schools
Others
Senior Community No
Tax ID 0931//0040
Ownership Fee Simple
SqFt Source Assessor
Acceptable Financing Cash, Conventional, FHA, Other
Listing Terms Cash, Conventional, FHA, Other
Financing Cash,Conventional,FHA,Other
Special Listing Condition Standard
Read Less

Bought with Leslie C Friedson • Compass



