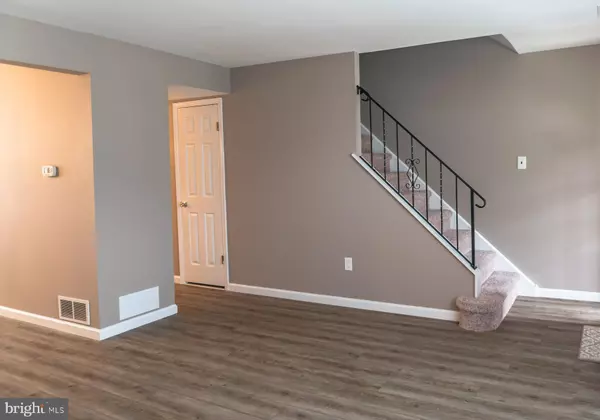For more information regarding the value of a property, please contact us for a free consultation.
1639 LAWNCREST LN Clementon, NJ 08021
Want to know what your home might be worth? Contact us for a FREE valuation!

Our team is ready to help you sell your home for the highest possible price ASAP
Key Details
Sold Price $215,000
Property Type Townhouse
Sub Type Interior Row/Townhouse
Listing Status Sold
Purchase Type For Sale
Square Footage 1,796 sqft
Price per Sqft $119
Subdivision Cherrywood
MLS Listing ID NJCD2004392
Sold Date 09/30/21
Style Colonial
Bedrooms 3
Full Baths 1
Half Baths 1
HOA Y/N N
Abv Grd Liv Area 1,796
Originating Board BRIGHT
Year Built 1973
Annual Tax Amount $5,141
Tax Year 2020
Lot Size 4,550 Sqft
Acres 0.1
Lot Dimensions 31.00 x 146.76
Property Description
This HOME SWEET HOME is ready for YOU!! Within the walls of this beautiful townhome you will have 3 bedrooms along with 1.5 bathrooms. As you are pulling into your driveway you will be greeted with a well-maintained lawn and beautiful flowers along with a covered entranceway. The main level features luxury vinyl plank flooring throughout the living room, dining room and kitchen. As you walk into the kitchen take note of the new stainless steel GE appliances, granite countertops and accented with new subway tile backsplash. Offered also is under cabinet lighting with individual dimmer switches. There is plenty of lighting with the 15 LED ceiling light, recessed ceiling lights with dimmer switches and also a drum pendant light. Have you heard of an air switch garbage disposal? You did now and this kitchen has one with convenient countertop button, along with a fantastic Koehler Farm sink. Off of the kitchen is another room that has a floating hardwood floor to add some extra warmth. The ceiling fan in here has its own remote to adjust the speed and alter the lighting. Let's head upstairs but on your way make sure to check out the powder room that has been updated with a new vanity, mirror and vinyl flooring. When walking up the newly carpeted stairs you will discover the 3 bedrooms that are freshly painted and carpeted waiting for you to add your personal touch. From the hallway you have access to the full bathroom with a ceramic tile floor along with an updated vanity, large completely mirrored medicine cabinet and ceramic tile shower. The bathroom also has access to the large main bedroom with its own custom vanity with plenty of storage, quartzite top, large mirror, new light fixture with dimmer and ceramic tile floor. Plenty of room for your belongings in the walk-in closet. This home has a separate utility room on main level with washer and dryer which also has a new utility sink. From this room you have access to the garage or she/man cave whatever you would like to utilize this area for. Last but not least, the back door opens up to a cement patio with plenty of fenced in yard. Put the grill out there and hang out or utilize the yard for the kids or pets to run around in. All this in desirable Cherrywood - NO HOA with easy access to local shopping, dining, Gloucester Premium Outlets, Camden County College, Gloucester Township Community Park, and major highways! Schedule your appointment TODAY!! You dont want to miss out on this beautiful home that can be all yours.
Location
State NJ
County Camden
Area Gloucester Twp (20415)
Zoning RESIDENTIAL
Rooms
Other Rooms Living Room, Dining Room, Bedroom 2, Bedroom 3, Kitchen, Family Room, Bedroom 1, Laundry
Main Level Bedrooms 3
Interior
Hot Water Natural Gas
Heating Forced Air
Cooling Central A/C
Equipment Built-In Microwave, Dishwasher, Disposal, Dryer - Gas, Icemaker, Oven/Range - Gas, Refrigerator, Stainless Steel Appliances, Stove, Washer, Water Dispenser
Appliance Built-In Microwave, Dishwasher, Disposal, Dryer - Gas, Icemaker, Oven/Range - Gas, Refrigerator, Stainless Steel Appliances, Stove, Washer, Water Dispenser
Heat Source Natural Gas
Exterior
Parking Features Garage - Front Entry
Garage Spaces 1.0
Fence Chain Link
Water Access N
Accessibility 2+ Access Exits
Attached Garage 1
Total Parking Spaces 1
Garage Y
Building
Story 2
Sewer Public Sewer
Water Public
Architectural Style Colonial
Level or Stories 2
Additional Building Above Grade, Below Grade
New Construction N
Schools
School District Gloucester Township Public Schools
Others
Pets Allowed Y
Senior Community No
Tax ID 15-13503-00074
Ownership Fee Simple
SqFt Source Assessor
Acceptable Financing Cash, Conventional, FHA
Listing Terms Cash, Conventional, FHA
Financing Cash,Conventional,FHA
Special Listing Condition Standard
Pets Allowed No Pet Restrictions
Read Less

Bought with Karen D. Casey • Your Home Sold Guaranteed, Nancy Kowalik Group



