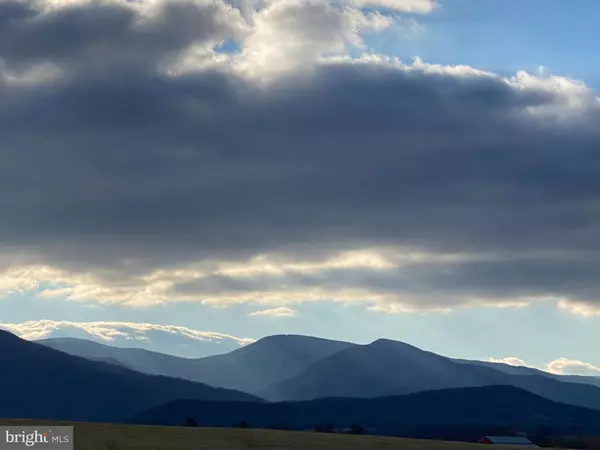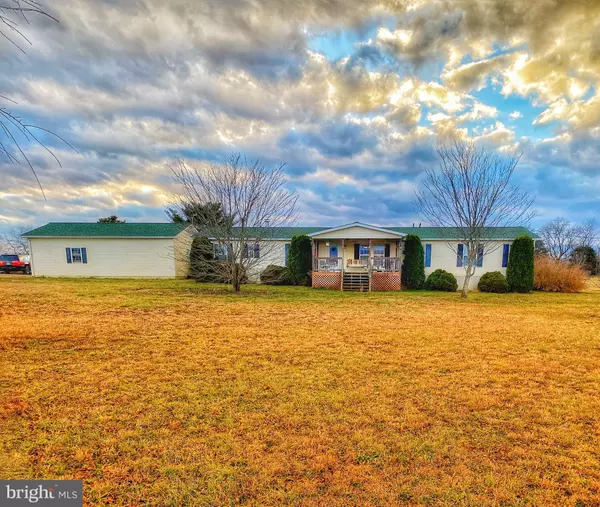For more information regarding the value of a property, please contact us for a free consultation.
1196 PARKVIEW ESTATES RD Luray, VA 22835
Want to know what your home might be worth? Contact us for a FREE valuation!

Our team is ready to help you sell your home for the highest possible price ASAP
Key Details
Sold Price $339,000
Property Type Single Family Home
Sub Type Detached
Listing Status Sold
Purchase Type For Sale
Square Footage 2,052 sqft
Price per Sqft $165
Subdivision Parkview Estates
MLS Listing ID VAPA105986
Sold Date 09/28/21
Style Ranch/Rambler,Modular/Pre-Fabricated
Bedrooms 4
Full Baths 2
Half Baths 1
HOA Y/N Y
Abv Grd Liv Area 2,052
Originating Board BRIGHT
Year Built 2005
Annual Tax Amount $1,743
Tax Year 2020
Lot Size 5.908 Acres
Acres 5.91
Property Description
More beautiful acreage, you will not find. The mountains are calling. Your new home or mountain retreat awaits! Prime location, just minutes from downtown Luray and Skyline Drive. Breathtaking panoramic views of the Blue Ridge or Massanutten Mountains as far as the eye can see from anywhere on the property, porch swing on the quaint front porch or the large rear deck. Over 2000 sq. ft. home on close to 6 acres. Well maintained 4 bed 2 1/2 bath home. 17 x 13 master bedroom has a 10 x 13 sitting room and enormous walk in closet. Master bath has large soaking tub and separate shower. The large family room has an inviting wood burning fireplace currently equipped with gas logs. A 36 x 24 detached garage has an additional room and full bath currently housing the therapy pool. A nicer plot of land will be hard to find. Come claim it as your own little piece of joy. Video of panoramic views are available upon request.
Special features include:
Environmentally conscious solar electric panels, inverters, and associated equipment (system satisfies 90% of current annual electricity needs)
Endless River heated 7 x 9 deep water aerobics therapy pool with equipment and cover
Separate storage shed
Window treatments and remote control operated window shades
Water purification treatment system (UV and filter)
Energy efficient LED light bulbs throughout
Beautiful crown molding
Convenient driveway alarm to notify arrival of guests
Front porch swing accessible
Garage wired for 240v, could be used for electric car charger
Handicap accessible
22-hp Husqvarna Lawn tractor with mower deck and small trailer conveys
Location
State VA
County Page
Zoning R
Rooms
Other Rooms Living Room, Dining Room, Primary Bedroom, Sitting Room, Bedroom 2, Bedroom 3, Bedroom 4, Kitchen, Family Room, Other, Utility Room, Bathroom 1, Bathroom 2, Bathroom 3
Main Level Bedrooms 4
Interior
Interior Features Breakfast Area, Built-Ins
Hot Water Electric
Heating Zoned
Cooling Central A/C
Fireplaces Number 1
Fireplaces Type Insert, Wood, Brick
Equipment See Remarks
Furnishings No
Fireplace Y
Heat Source Natural Gas
Laundry Main Floor, Dryer In Unit, Washer In Unit
Exterior
Exterior Feature Deck(s), Porch(es)
Parking Features Additional Storage Area, Built In, Covered Parking, Garage Door Opener, Inside Access, Oversized
Garage Spaces 2.0
Water Access N
View Mountain, Panoramic, Scenic Vista, Trees/Woods
Roof Type Composite,Shingle
Accessibility No Stairs, Mobility Improvements, Ramp - Main Level, Other Bath Mod
Porch Deck(s), Porch(es)
Attached Garage 2
Total Parking Spaces 2
Garage Y
Building
Lot Description Private, SideYard(s)
Story 1
Sewer On Site Septic
Water Private, Well
Architectural Style Ranch/Rambler, Modular/Pre-Fabricated
Level or Stories 1
Additional Building Above Grade, Below Grade
Structure Type Paneled Walls
New Construction N
Schools
School District Page County Public Schools
Others
Pets Allowed Y
Senior Community No
Tax ID 32-9-16
Ownership Fee Simple
SqFt Source Assessor
Security Features Motion Detectors
Special Listing Condition Standard
Pets Allowed No Pet Restrictions
Read Less

Bought with Crystal D Chadwell • Weichert Realtors - Blue Ribbon



