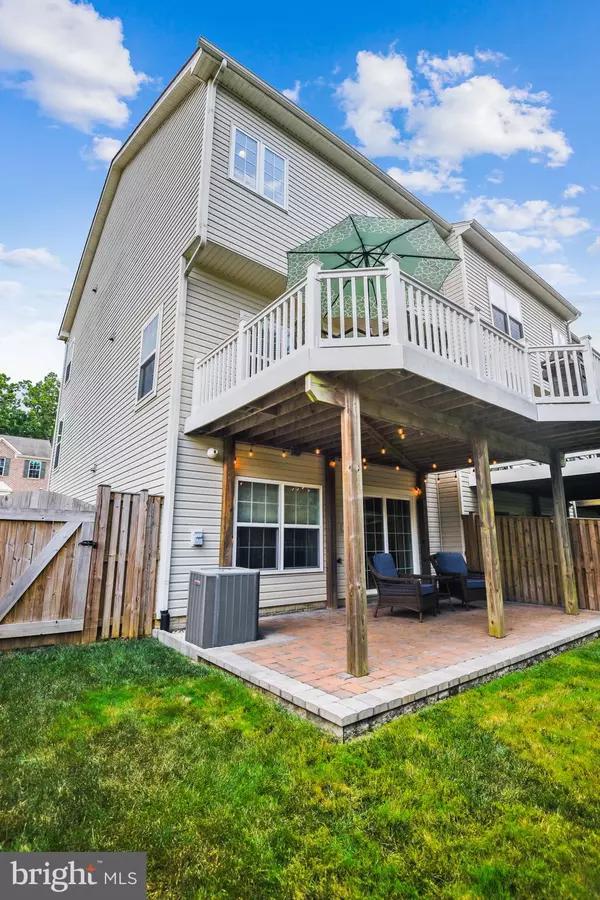For more information regarding the value of a property, please contact us for a free consultation.
7249 STALLING DRIVE Glen Burnie, MD 21060
Want to know what your home might be worth? Contact us for a FREE valuation!

Our team is ready to help you sell your home for the highest possible price ASAP
Key Details
Sold Price $440,000
Property Type Townhouse
Sub Type End of Row/Townhouse
Listing Status Sold
Purchase Type For Sale
Square Footage 2,208 sqft
Price per Sqft $199
Subdivision Tanyard Springs
MLS Listing ID MDAA2004744
Sold Date 09/24/21
Style Colonial,Contemporary
Bedrooms 3
Full Baths 2
Half Baths 2
HOA Fees $92/mo
HOA Y/N Y
Abv Grd Liv Area 2,208
Originating Board BRIGHT
Year Built 2011
Annual Tax Amount $3,121
Tax Year 2022
Lot Size 2,560 Sqft
Acres 0.06
Property Description
This immaculate end unit Kentwell floor plan in sought after community of Tanyard Springs offers all the new construction features without the wait!!! This exquisite property boasts three fully finished levels and over 2,200 finished square feet. Well-appointed Kitchen for the most discerning cooks offers stainless-steel appliances, island with breakfast bar, premium cabinetry, and custom stone back-splash. Kitchen opens to spacious Dining room. The second level's open concept continues Living room, Powder room, and large picturesque windows with custom blinds chartering in abundant natural light in creates a level of ease in Living room. The third level leads to luxurious Owner's suite with vaulted ceiling, lavish bath with walk in shower, relaxing corner soaking tub, double bowl vanity, water closet, custom ceramic tiling and large walk-in closet. The additional features to the third level include spacious second and third bedrooms with ample closet space and front-loading full-size laundry area. The grand entrance in Foyer offers cascading staircase to upper level and private main level Recreation room. The amazing features of the main level continue with separate Powder room, storage area in Utility room, and access to oversize 2 car garages AND 2 car concrete driveway. The garage offers extra special features including insulated garage door, extra storage systems along the walls, and ample storage access beneath the cascading stairs. Sliders leading from Recreation room invites one to privacy fenced in backyard with large covered 3 season paver patio. With front porch surrounded by professional landscaping, large deck with grill bump out off Kitchen overlooking woods, easy access to premium Tan yard Springs community amenities, you'll enjoy a perfect setting for private relaxing and entertaining both inside and out. Community amenities include: clubhouse, gym, two outdoor pools, three dog parkds, playgrounds, two pavilions/picnic areas, community garden, tennis court, basketball courts, play field, wooded paths and more!! Minutes to Fort Meade, NSA, public transportation. With easy access to: 97, 100, 32, 50, 295, 95 making it an ideal home for commuters. Don't hesitate. Call today for your private tour!!!
Location
State MD
County Anne Arundel
Zoning R
Interior
Interior Features Breakfast Area, Built-Ins, Carpet, Ceiling Fan(s), Combination Dining/Living, Dining Area, Floor Plan - Open, Kitchen - Eat-In, Kitchen - Gourmet, Kitchen - Island, Kitchen - Table Space, Pantry, Recessed Lighting, Solar Tube(s), Walk-in Closet(s), Upgraded Countertops, Wood Floors, Other
Hot Water Electric
Heating Forced Air
Cooling Central A/C, Ceiling Fan(s)
Flooring Hardwood, Carpet, Ceramic Tile
Equipment Built-In Microwave, Dishwasher, Disposal, Dryer - Front Loading, Exhaust Fan, Refrigerator, Stainless Steel Appliances, Stove, Washer, Washer - Front Loading, Water Heater
Fireplace N
Window Features Double Pane,Screens
Appliance Built-In Microwave, Dishwasher, Disposal, Dryer - Front Loading, Exhaust Fan, Refrigerator, Stainless Steel Appliances, Stove, Washer, Washer - Front Loading, Water Heater
Heat Source Natural Gas
Laundry Upper Floor
Exterior
Exterior Feature Deck(s), Porch(es), Patio(s)
Parking Features Garage - Front Entry, Additional Storage Area, Inside Access, Oversized, Other, Garage Door Opener
Garage Spaces 4.0
Fence Wood, Rear
Utilities Available Natural Gas Available, Water Available, Cable TV, Other
Amenities Available Basketball Courts, Club House, Common Grounds, Community Center, Exercise Room, Fitness Center, Jog/Walk Path, Picnic Area, Pool - Outdoor, Swimming Pool, Tennis Courts, Tot Lots/Playground, Other
Water Access N
View Trees/Woods
Roof Type Architectural Shingle,Asphalt
Accessibility None
Porch Deck(s), Porch(es), Patio(s)
Attached Garage 2
Total Parking Spaces 4
Garage Y
Building
Lot Description Backs to Trees, Cleared, Corner, Front Yard, Landscaping, Premium, Rear Yard, SideYard(s)
Story 3
Sewer Public Sewer
Water Public
Architectural Style Colonial, Contemporary
Level or Stories 3
Additional Building Above Grade
Structure Type 9'+ Ceilings,2 Story Ceilings,Dry Wall
New Construction N
Schools
School District Anne Arundel County Public Schools
Others
HOA Fee Include Common Area Maintenance,Health Club,Management,Pool(s),Road Maintenance,Recreation Facility,Other
Senior Community No
Tax ID 020379790231030
Ownership Fee Simple
SqFt Source Estimated
Security Features Smoke Detector,Motion Detectors,Security System
Acceptable Financing Conventional, FHA, Cash, VA
Horse Property N
Listing Terms Conventional, FHA, Cash, VA
Financing Conventional,FHA,Cash,VA
Special Listing Condition Standard
Read Less

Bought with Babatunde E Ojajuni • Primetime Realty, LLC



